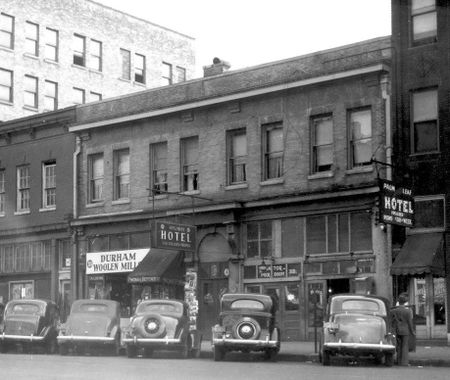Savoy Theatre

The Savoy Theatre (also called the Champion-Savoy Theatres Building and Mark's Dry Goods Building) is a two-story, 9,000 square-foot commercial building on Block 71, on the west side of 18th Street North, adjoining Eddie Kendrick Memorial Park. It was constructed around 1916 as a theater building, designed by architect D. O. Whillden.
The beige brick building is ornamented with molded metal projecting cornices at both levels, and limestone headers and sills for the four pairs of windows on the second floor facade. The entrance door at the center of the ground floor is topped with a circular arch and projecting cover supported on brackets.
In the 1920s the building may have housed the Frolic Theater (312-314 18th Street North, later 1718 4th Avenue North) or the Champion Theater (built in 1914 at 306 18th Street North, later 1721-1723 4th Avenue North), both of which used various addresses on 18th Street as well as on 4th Avenue.
In the 1930s the building housed the local offices of the Chicago Defender newspaper, a Durham Woolen Mills store, and the Equator Pool Room on the ground floor, while Tom Hayes' Rush Hotel occupied the second floor. By the 1980s it had been painted white and had served as the long-time home of Mark's Dry Goods discount store. The structural frame of the building was compromised in later years with the removal of interior walls.
Redmont R & D purchased the building in 2016 for $390,000 and worked with Joseph McClure Commercial Real Estate to redevelop it for their offices and laboratory and for a ground floor retail tenant. Hendon + Huckestein Architects provided design services for the $1.5 million project, along with LCS Designs interior designers. As part of the redevelopment, a temporary greenhouse was was to be placed on the roof to raise fruits and vegetables for a planned retail tenant, Fresh Squeeze juice bar.
Those plans stalled, and McClure proceeded to redevelop for owner Luigi Bertoli on speculation. In 2019 it was announced that CerFlux would lease 900 square feet and Conserv would lease another 600 square feet.
Tenants
- 316-318: former location of Mark's Dry Goods (1980)
- 316: former location of Durham Woolen Mills store, Weinstein's Clothing
- 316A: former location of Rush Hotel (1930-1949)
- 318: Redmont R & D (2016-)/ Fresh Squeeze (2018-), former location of Equator Pool Room (1930s),
References
- Burkhardt, Ann M. (August 1981) "Fourth Avenue Historic District" National Register of Historic Places nomination form - entered February 11, 1982
- Shelby, Thomas Mark (2009) D. O. Whilldin: Alabama Architect. Birmingham: Birmingham Historical Society ISBN 0943994330
- Poe, Kelly (August 28, 2017) "Historic building on 18th Street to be redeveloped into juice bar, private lab." The Birmingham News
- Patchen, Tyler (July 18, 2019) "New biotech and R&D space set to open downtown." Birmingham Business Journal