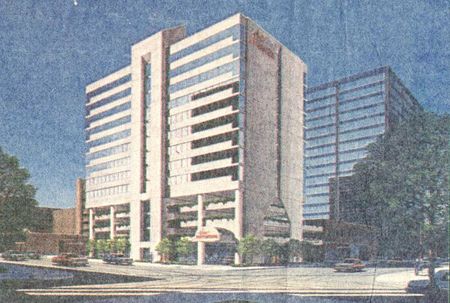Bainbridge
The Bainbridge was a planned 13-floor, 144-room business hotel which was to be built on the southwest corner of 21st Street and 5th Avenue North, across from the Redmont Hotel. The project was developed by a partnership which included Jackson Motel Management, Brasfield & Gorrie and White & Co..
The 13-story, 98,654-square foot hotel was to be constructed for $4.9 million, with another $5.5 million budgeted for furnishings and equipment, for a total budget of $10.4 million. The hotel rooms would be larger than most, with desks and seating areas for business meetings. Eighteen suites would be available for hosting larger meetings. The building would also include a 72-space parking deck, a 120-seat full-service bar and grill, and additional meeting rooms.
Planning for the project began in the early 1980s, but was put "on hold" as the city pursued a large hotel project with Metropolitan Development Inc. on Block 60. Once that project fell through, the partners brushed off their plans, announcing the project in August 1983. Architects for the hotel were Crawford, McWilliams & Hatcher and Brasfield & Gorrie was to act as general contractor. When the project was announced, the partners believed they would be able to finance the entire hotel through AmSouth Bank. That was not the case, and by November 1984, with rumors of the potential conversion of the Ridgely Apartments into a luxury hotel, it appeared the project was dead.
References
- White, Dave (August 8, 1983) "New city hotel to cater to business clientele" The Birmingham News - via Birmingham Public Library Digital Collections
- Barber, Dean (November 6, 1984) "'Bainbridge' plans probably dead, but Ridgely may become a hotel" The Birmingham News - via Birmingham Public Library Digital Collections
