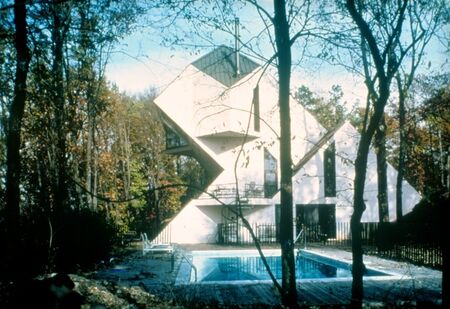Alston & Eivor Callahan residence (1981)
The Alston & Eivor Callahan residence (1981) was a modernist house designed by Canadian architect Moshe Safdie for Alston and Eivor Callahan. It was constructed in 1981 on a steeply-sloped lot the Callahans owned at 2020 Crest Road atop Red Mountain, above Woodcrest Road and just west of the Red Mountain cut.
The Callahans had previously commissioned a house design from Paul Rudolph, but declined to build it due to the cost of construction. Safdie's design, premised on Dr Callahan's request for, "a house that would give them the sense of living in a control tower," was more compact than Rudolph's. The massing was based on a square section turned 45 degrees from the horizontal, with roof, wall and platform planes extruded along the ridge of Red Mountain. The living room, occupying the highest level, was turned 45 degrees horizontally as well, creating corner bays overlooking the city skyline to the north and the Callahan's swimming pool to the west.
Following the completion of the main house, the Callahans commissioned Safdie to design a pool pavilion and a sculptural sundial.
The house was sold after Callahan's death in 2002. The buyers razed the house for construction of a new residence.
External links
- Callahan residence at the Moshe Safdie Archive at McGill University
