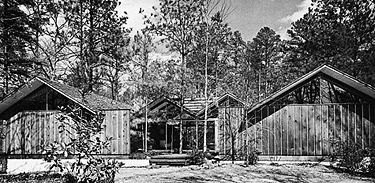Fritz Woehle residence
The Fritz Woehle residence is a 5-bedroom, 5-bath house designed in 1963 by its owner, architect Fritz Woehle on a 20-acre site. The style is modern and almost minimalist, raised above ground on a plinth with glass and redwood partitions. A lightweight accordion-fold roof perches on top of a continuous timber beam at the top of the walls, tied together by slender rods spanning the lofty spaces below the sloped roof deck. It was constructed in three phases for a total cost of $70,000.
The floor plan is arranged around a central courtyard, giving the large living room two walls of floor-to-roof glass, one of which frames a pair of solid-wood entry doors. The entrance court is screened by redwood walls that extend out from flanking wings: on one side a guest bedroom and on the other a galley kitchen. The living room opens on either side to a library and dining room. A wing extending back from the dining room opens out to a swimming pool and contains a playroom and the master bedroom suite. A more closed-in wing opposite the central court houses three other bedrooms. The two wings are connected across the back of the courtyard by a wide gallery.
The house was featured as a "Record House" by Architectural Record magazine in 1964. Photographer Alexandre Georges documented the structure for the magazine's readers.
References
- "Record Houses of 1964" (May 1964) Architectural Record
- Buege, David (May/June 2008) "Birmingham House". Oxford American No. 60, p. 60
External links
- Scans from Architectural Record on Flickr.com
