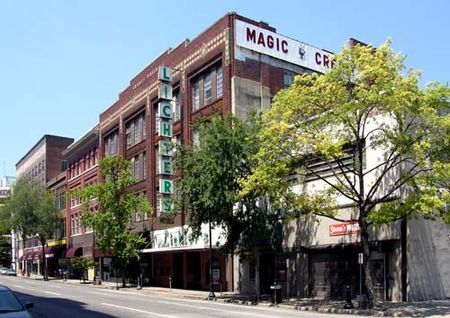Graves Building
- This article is about the 1912 commercial building, for other similarly-named buildings, see Graves Building (disambiguation).
Graves Building or Graves Block is a four-story commercial building at 1814-1824 3rd Avenue North, across from the Alabama Theatre. The eastern part (1822–1824) was constructed in 1904 by attorney and real estate developer William Graves, who had also founded the Graves Shale Brick Company in 1901. The western part of the four-bay building, spanning 100 feet (1814–1820), was completed in 1912. It was designed by Harry Wheelock and composed of brick with subtle terra-cotta ornamentation supplied by the Atlantic Terra-Cotta Company. Roper & Strauss was the contractor.
In 1961 a major remodeling and modernization of the left side of the building was undertaken by the Vaughan-Weil department store and Engel Realty. Vaughan-Weil, long occupying the former Duke Brother's space, expanded into the former Dailey's Clothes slot at that time. Architect Greer, Holmquist & Chambers designed the renovations, which were executed by the Mann Brothers Building Co..
By 1970 Lawrence Furniture occupied the right side, as well as a "third floor annex" which extended westward over the adjoining Vaughan-Weil store. A major fire broke out in this annex on December 17, 1970, causing about $1 million in damages, mainly from lost stock.
By 1977 Mr King Furniture had taken over the Graves Building. The left-side ground floor space was the home of The Playhouse costume and prop shop until 2009. The right side most recently housed Lichter's Furniture and Jewelry. Both remained vacant until Appleseed Workshop purchased the eastern two bays of the building in 2016 and redeveloped the ground floor for Shu Shop and the Wheelhouse Salon and the fourth floor for office tenant Platypi.
Between 2018 and 2023 the western half of the building was redeveloped, along with the adjoining Roberts & Sons Building, as the "Theatre Lofts", with live/work office lofts on the first two floors and residential lofts above. The Sher family, which owns the property, worked with Retail Specialists on the project. CCR Architecture & Interiors designed the renovations, which were carried out by Rives Construction.
Tenants
- ground floor:
- 1814: Clark & Jones Piano Co. / Clark & Jones Hall (1914-May 1917), Seals Piano Company (1923-1929), shooting gallery (1931), R. C. Brown clothing store, Dailey's clothier (1941), King Kredit clothing store (1964), Krown Kredit clothing store
- 1816: Morris Berk / Barnes-Cotter (1915), Clarke-Burton Piano Company (1929), Dailey's Clothes (1931), Duke Bros. Furniture Co. (1941), Vaughan-Weil Department Store (1964), Mr King Furniture (1977)
- 1818–1820: Kilgore Furniture Co. (1941–1945), Lawrence Furniture (1945), Lichter Furniture
- 1818: Cable Piano Company, Columbia Graphophone Co. (1914–1915), Williams Music House (1929), Duke Brothers Furniture (1931), The Playhouse
- 1820: Starr Piano Company (1913–1929), Kilgore Furniture (1931), Charles Schwend gun dealer
- 1822: A. J. Park / F. N. Houppert (1907), J. G. Warshaw restaurant (1910)
- 1824: Charles Cody bakery & confectionery (1905), Excelsior Cafe (1907–1915), Marsh Bakers, The Vogue ladies wear (1929), The Olshine Co. ladies' clothes (1941), Oxman's Gifts (1964)
- rooms:
- Clark & Jones (1915)
- Oliver Chalifoux (1915)
- Mrs N. E. McKinnon (1915)
- Mrs C. J. Severin (1915)
- Annie Lou Wood (1913–1915)
- Mrs M. L. Moore (1915)
- John Calman (1913–1915)
- Henry Elliott engraver (1905)
- Rienzi Thomas (1915)
- Lowela Hanlin (1913–1915)
- Frank N. Houppert music teacher (1905)
- Caldwell & Johnston attorneys (1905)
- Southern Mutual Aid Association (1905–1907)
- Venable Loan & Investment Co. (W. R. Venable 1905–1913)
- Lucian G. Pettyjohn real estate (1905–1907)
- J. B. Luckie physician (1907–1908)
- Spencer Business College (1915)
- Fred Grambs (1915)
- Iva Averitt (1915)
- Bert Covell photographer (1915)
- Birmingham Typewriting Co. (1913)
- Studio Lucid (–2024)
References
- Beiman, Irving (January 24, 1961) "Face-lifting job in downtown area gets under way" The Birmingham News - via Birmingham Rewound
- White, Marjorie Longenecker (1977) Downtown Birmingham: Architectural and Historical Walking Tour Guide. Birmingham: Birmingham Historical Society.
- Godwin, Brent (March 15, 2017) "Where things stand with a major downtown Birmingham project." Birmingham Business Journal
- Godwin, Brent (March 14, 2018) "Major redevelopment in works for Theatre District buildings." Birmingham Business Journal
External links
- Graves Building website
- Graves Building on Emporis.com
