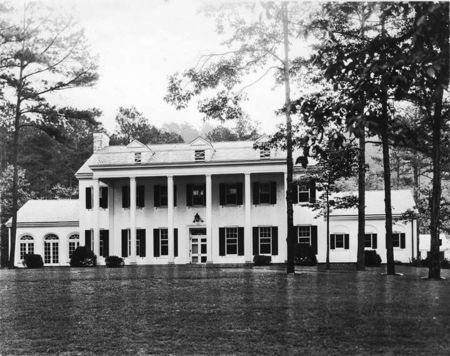Mountain Brook Model Estate
The Mountain Brook Model Estate is a large house at 2801 Mountain Brook Parkway. It was built in 1928 across from the "Old Mill" and, like it, was developed by Robert Jemison Jr's Mountain Brook Land Company to publicize its new Mountain Brook Estates subdivision.
The 10-acre property was constructed with "outbuildings and all the appurtenances of an English country seat", including servants' quarters, an auto garage, horse stables, and various other small structures. The 8,700 square foot Greek revival-style mansion was designed by Warren, Knight & Davis of white-painted brick with gabled slate roofs. The main floor consisted of a living room, living hall, stair hall, dining room, breakfast room, kitchen, library, sun parlor and lavatory. Upstairs there were six bedrooms and four baths. Its front and rear-facing double-height porches supported on square posts were modeled after the Potomac River-facing veranda of George Washington's home at Mount Vernon, Virginia. Lewis Ford was the builder.
The estate, originallly used as a guesthouse for Jemison Company, was offered for sale for the unheard of price of $125,000. The buyer was Herbert Tutwiler, who moved his family to Mountain Brook from Niazuma Avenue. He installed a short section of narrow-gauge railroad track in the side yard for a manually-operated toy train.
References
- Jemison Magazine (June 1928), Vol. 1, No. 10
- Barefield, Marilyn Davis (1989) A History of Mountain Brook, Alabama and Incidentally of Shades Valley Birmingham: Southern University Press ISBN 0876519907
- Adams, Cathy Criss (2002) Worthy of Remembrance: A History of Redmont. Birmingham: Redmont Park Historic District Foundation ISBN 0971784000
