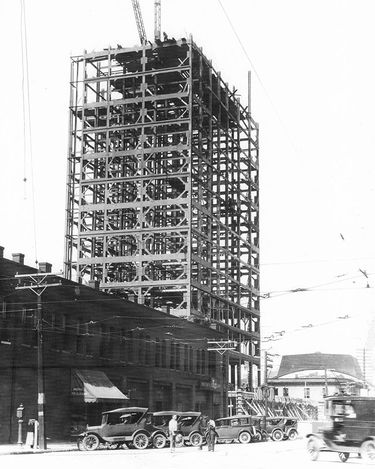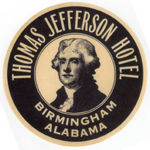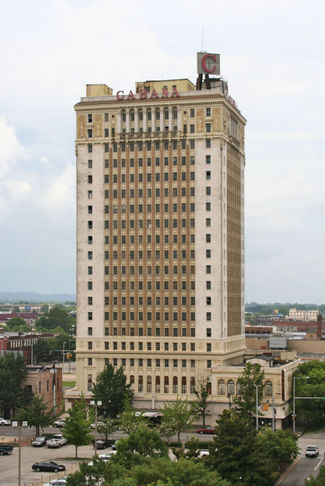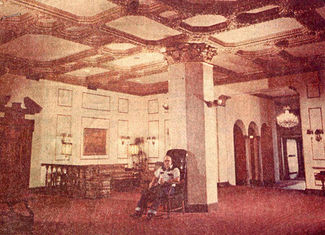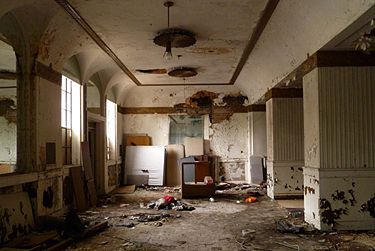Thomas Jefferson Hotel
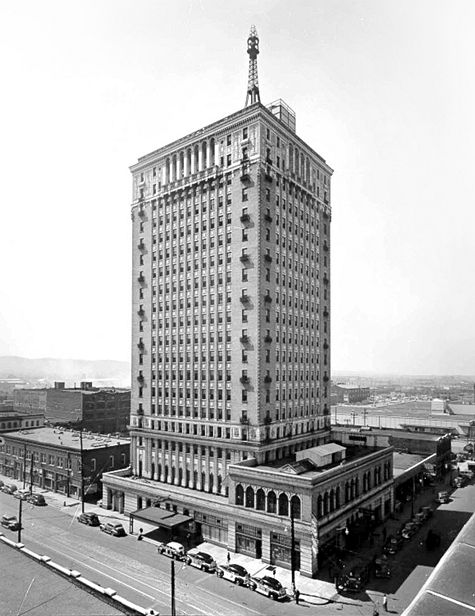
The Thomas Jefferson Hotel (later the Cabana Hotel) is a 19-story building, formerly a 300-room hotel, completed in 1929 at 1631 2nd Avenue North on the western side of downtown Birmingham. The luxury hotel hosted many famous guests to the city, including Presidents Herbert Hoover and Calvin Coolidge, entertainers George Burns, Jerry Lee Lewis, Mickey Rooney and Ethel Merman.
Development
The hotel was planned and developed by the Union Realty Company, headed by Henry Cobb. The company was organized in November 1925 in the office of architect David O. Whilldin, who prepared the design for the $1.5 million project. The Foster-Creighton Company of Nashville, Tennessee was selected as contractor and work began on the site of the former Iron City Foundry & Machine Works in May 1926.
Construction was halted on March 31, 1927 when Adair & Company of Atlanta, issuer of the construction bonds, failed. At the time work on the frame and exterior cladding was near completion, but no interior finishes had begun. In January 2018 U.S. District Court Judge W. I. Grubb ordered the property to be auctioned to repay creditors, among which Whilldin was represented.
A new holding company, still including Cobb, and backed by the Baker Hotel Corporation of Dallas, Texas, was formed to bid on the hotel. Their $500,000 package included a $300,000 bid to trustees and an agreement to repay $200,000 in debts. Work resumed in July 1928. Costs reached $2.5 million before it opened on September 7, 1929.
The hotel featured an ornate marble lobby and a large ballroom. The ground floor incorporated space for six shops, including a coffee shop which was provided with air conditioning. The basement included a billiard room and barber shop. The ballroom and dining rooms on the second floor opened out onto spacious roof terraces from which the main tower rose. A Corinthian colonnade in glazed white terra-cotta set off the base of the tower, with the hotel entrance marked by a metal canopy. The fourth floor created an entablature, punctuated by the rhythm of windows that continued in brick for 13 more floors. The tower was capped on the top two floors with ornamented terra-cotta, including a balustrade and arched deep-set openings. The corners of the tower were clad in white brick to provide visual supports for the upper portion of the tower, while the narrow strips of brick between the windows were tan in color, each capped with a white acanthus leaf at the top. The edge of each corner was softened with a twisted-rope moulding, rising to a sculpted satyr at the top. The cornice rests on tightly-spaced brackets with a shallow overhang of red mission tile suggesting a sloped roof.
Air beacon
The roof of the Thomas Jefferson Hotel was provided with a steel pylon supporting an all-weather rotating red air beacon, visible from six miles away, along with a directional marker to guide aviators toward Roberts Field.
There is evidence that the pylon was also referred to as a "mooring mast," for dirigibles. The association with airships may have been inspired by the well-publicized transatlantic voyage of the Graf Zeppelin in 1928. A similar claim was made for the spire of New York's Empire State Building, constructed beginning in March 1930. In fact, no dirigible has ever moored to a tall building in any city's downtown section, and the pylon which was placed on the roof of the Birmingham building was never designed to moor any actual airship, much less provide a way for passengers to embark or debark. Photo-montages showing a dirigible in the vicinity of the tower have appeared in media, but do not depict any real event.
Opening
The hotel's opening week featured nightly banquets and dances featuring an orchestra from New York. The hotel was stocked with 7,000 pieces of silverware, 5,000 glasses and 4,000 sets of linen. Burt Orndorff was the manager and Zurich-born Jack Wurth, formerly of New York's Waldorf-Astoria Hotel, was executive chef. The ballroom's regular band, the "Jeffersonians", was a rebranding of Jack Linx & His Society Serenaders, who had performed for years at West Lake Park and recorded in Atlanta for Okeh Records.
A $35,000 improvement project was undertaken in 1933. Some of the retail spaces were subsumed into a larger hotel lobby with an electric fireplace. The dining room was similarly expanded and a banquet room was constructed over part of the roof terrace. It was only the first of several renovations for numerous owners. The Stirrup Cup lounge opened at the hotel on October 4, 1940, and was later renamed the Green Olive Lounge. The hotel manager in 1948 was Nat Hurdle.
Birmingham City Commissioner Bull Connor, having found an old city ordinance against erecting posts on sidewalks in 1951, ordered the removal of the hotel's marquee, which was so supported.
A large vertically-oriented painted sign for the Thomas Jefferson Hotel is still visible on the brick-clad west side of the tower. At one time the letters were outlined with neon tubes, fabricated and installed by Dixie Neon. In the early 1960s the property was put up for sale, but appraisers were pessimistic about its location, several blocks from the heart of the retail district, and also about the growing racial strife in the city. The Stirrup Cup lounge was the first bar in Birmingham to serve draft beer, having brought kegs from Tuscaloosa the day the law changed to allow it.
Later years
In 1966 the hotel underwent another major renovation to the tune of half a million dollars, adding new carpeting, ice machines and automatic elevators in anticipation of new business from the promised Birmingham-Jefferson Civic Center. A special suite on the 20th floor1. was rented for Bear Bryant during games at Legion Field in the 1970s. WATV-AM also operated its production studios from the Thomas Jefferson, and mounted its broadcast transmitter on the building's rooftop "mooring mast".
As an affiliate of the National Hotels chain and under the management of Austin Frame, the Thomas Jefferson advertised rooms from $9 to 18 a night and multi-room suites for $18 to 35. All rooms were air conditioned and provided with a private bath, radio, television and Muzak. The hotel operated a laundry and valet service and housed a coffee shop, lounge, pharmacy and barber shop. Nightly dinner dances were held in the Windsor Room. Other rooms available for events included the Terrace Ballroom, Jefferson Room, Green Room, Gold Room, Board Room and Director's Room.
Noted guests during the hotel's later years included Ray Charles, Pete Rose, and the group Alabama.
In 1972 the hotel's owner, the American National Insurance Co. of Galveston, Texas, traded the building to Ernest Woods in exchange for 3 acres of land on Red Mountain. Woods sold the property to TraveLodge franchisees W. C. Maddox and Sam Raine. It was renamed the "Cabana Hotel" and a new neon sign was erected on the rooftop. The aging hotel was well past its prime, and continued to change owners. J. M. Glodt bought the building in the late 1970s. By 1981 it was functioning as a $200/month apartment building with fewer than 100 residents and was forced into foreclosure by 1983.
A large fire on November 26, 1980 and a smaller fire which broke out on July 14, 1981 highlighted the building's outdated safety systems.
Closure and redevelopment proposals
Facing citations under new fire, electrical and life safety codes, the Cabana Hotel was closed down on May 31, 1983 and would remain vacant for some 26 years. The deterioration of the interior was noted in 1987 when Sam Raine, Sammy and Norman Ceravolo prepared for a court-ordered auction of the building and its contents. They won the auction and repurchased the note for an amount equal to the outstanding debt.
In 2002 owners Sam Raine, Sammy and Norman Ceravolo listed the property for sale for $950,000. Architect Jeremy Erdreich estimated at the time that more than $20 million in repairs would be needed just to make it habitable. Sam Raine continued to operate a computer repair shop in the corner retail unit of the Cabana Hotel at 17th Street and 2nd Avenue North up until Sam's death in December 2003.
In 2004, Operation New Birmingham put it on their 12 Most Wanted list of downtown buildings in need of renovation.
Leer Tower
In 2005 the Leer Corporation of Modesto, California, announced a $20 million proposal to convert the building into upscale condominiums, to be known as the Leer Tower, and formed Leer Tower Birmingham, LLC to take possession of the property. That proposal was delayed by a dispute over control of the building and Leer Tower Birmingham, LLC's inability to secure local financing; however, on January 26, 2007, Leer Tower Birmingham, LLC executed a mortgage with Sammy and Clara Ceravolo and Norman Ceravolo to partially purchase the property and, after receiving an affirmative decision by the Alabama Supreme Court regarding the ownership of the property, executed a mortgage with Antoinette Raine, widow of the late Sam Raine, on May 7, 2007 to complete the purchase of the property. The company contracted with Hendon & Huckestein Architects to plan the renovations, which were to have included a rooftop swimming pool and four condominium units per floor. They installed new "Leer Tower" signage on the rooftop, which was first illuminated on August 30, 2007.
The property went into foreclosure on June 27, 2008 on the second mortgage followed by a foreclosure on the first mortgage on May 27, 2009 and ownership reverted back to Antoinette Raine, Sammy and Clara Ceravolo and Anna Ceravolo (widow of the late Norman Ceravolo). The building, left gutted by Leer Tower Birmingham, LLC and without utility services after the foreclosure, fell further into disrepair with the basement flooded by an underground stream and vagrants squatting in the upper floors.
Leer Tower Birmingham, LLC lost its right to redemption of the property in 2010 and left the property saddled with liens by several parties, including the State of Alabama (taxes), Contour Engineering, LLC (services), McCrory Building Company (services), Hendon & Huckestein Architects (services) and City Center District Management Corporation (CAPS) (services).
Later proposals
Shortly after the first mortgage foreclosure occurred in July 2008, the ownership enlisted Watts Realty Co., Inc. to again market the property for sale. Watts Realty, in an unprecedented move, began to allow third-party access to the abandoned property in an effort to allow the property to be utilized in ways that could further the preservation interest of the property, including educational and photographic tours. Visitors to the property have included the Auburn University Urban Studio, UAB and other university groups as well as both professional and amateur photographers wishing to capture the building's beauty and unique design in picture essays. Such visitors have included Matthew Friel's Abandoned Archives preservation project as well as paranormal groups interested in the hotel's colorful past.
The ownership of the hotel, forced to previously foreclose on the property twice, has received multiple offers on the property since 2009; however, none could adequately finance the purchase of the property and the ownership, learning from previous mistakes, would not accept another owner-held note on the property. Purchasers interested in the property would be required to find third-party financing or purchase the property with cash. Proposed uses for the property have ranged from re-opening the building as a hotel to conversion of the hotel to multifamily use such as senior living facilities, low income housing and/or condos or conventional apartments.
On November 5, 2010, the Birmingham Fire Department was called at 2:30 am to fight a fire on the 7th floor of the building. The fire was suspected of being set by vagrants trying to remain warm.
On July 12, 2012 a witness called the Birmingham Police Department to report seeing a BASE jump parachutist take a leap from the roof of the building. By July 16, 2012, Watts Realty stopped allowing parties into the property for research and photography purposes and further secured the property to prevent access by unauthorized persons.
In July 2012, the non-profit Thomas Jefferson Tower Inc., headed by UAB programmer Matthew Sheets, was organized to raise funds to purchase and renovate the building.
On August 10, 2012, it was reported that the property was under contract to an out-of-state investor group interested in converting the hotel to apartments; however, that contract failed to close as well.
In February 2013, the property was again reported by the commercial property exchange website LoopNet.com as under contract with an anticipated closing in late summer 2013. On May 9, 2013, the Alabama Legislature passed a bill to create a state-run tax credit program for historic property renovations. It is anticipated that this property will be one of the first properties in the state to utilize the new state tax credits.
Thomas Jefferson Tower
In August of that year a sale was announced. TJTower LLC, headed by former basketball player Brian Beshara of New Orleans, Louisiana, paid $1 million for the building. His group presented plans for converting the upper floors into 100 apartment units and creating a 28,000 square-foot event center and 7,000 square feet of ground floor restaurant/retail space. A swimming pool and deck would be opened on the third floor rooftop and the mooring mast would be restored as a landmark beacon. The exterior of the building would be cleaned and restored with all-new windows and removal of later sheet-metal cladding. Those plans were given preliminary approval by the Birmingham Design Review Committee in January 2014.
Stewart Perry Construction was contracted to perform the renovation work. An exterior construction elevator was installed in May 2015 and the "Leer Tower" sign was dismantled and removed shortly afterward.
Notes
- The 19-story building has no 13th floor.
References
- "Judge Opens Way To Complete Hotel" ((January 8, 1928) The Birmingham News, p. 28
- "Thomas Jefferson Is Sold For $500,000" (June 2, 1928) The Birmingham News, p. 1
- "Thomas Jefferson Hotel Leased" (July 10, 1928) The Dixie Manufacturer, Vol. 19, No. 1, p. 10 - via Birmingham Public Library Digital Collections
- "Hotel Air Beacon Will Be Enlarges" (May 22, 1929) The Birmingham News, p. 18
- "Thomas Jefferson Opens to Traveler" (September 15, 1929) The Birmingham News, p. 39
- Black, Tommy (July 19, 1981) "Cabana houses a 'vanishing breed'" The Birmingham News via Birmingham Public Library Digital Collections
- Barber, Dean (September 18, 1987) "Auction brings no buyer for decaying hotel" The Birmingham News via Birmingham Public Library Digital Collections
- Bryant, Joseph D. (July 7, 2002) "Glory days long gone for Thomas Jefferson Hotel" Birmingham Business Journal
- Shelby, Thomas Mark (2009) D. O. Whilldin: Alabama Architect. Birmingham: Birmingham Historical Society
- Tomberlin, Michael (November 23, 2006) "Leer tower lists lobby, rooftop as focal points. The Birmingham News
- Tomberlin, Michael (May 5, 2009) "Old hotel crumbles as project collapses" The Birmingham News
- "Small fire burns in Birmingham's Leer Tower" (November 10, 2010) ABC 33/40
- Tomberlin, Michael (February 13, 2011) "Downtown dreams: Renovation slow for prominent buildings." The Birmingham News
- Shunnarah, Mandy (April 5, 2012) "Remembering Birmingham’s Past: Leer Tower" Magic City Post
- Poe, Ryan (July 13, 2012) "Nonprofit wants to buy and renovate Leer Tower." Birmingham Business Journal
- Robinson, Carol (July 13, 2012) "Mystery parachutist reportedly leaps from Birmingham's old Cabana Hotel." The Birmingham News
- Poe, Ryan (August 10, 2012) "Vacant Leer Tower under contract to be sold" Birmingham Business Journal
- Poe, Ryan (August 8, 2013) "Investors buy Thomas Jefferson Tower for $1M" Birmingham Business Journal
- Tomberlin, Michael (January 22, 2014) "Birmingham's Thomas Jefferson Tower wins initial Design Review Committee approval." The Birmingham News
External links
- Thomas Jefferson Hotel on emporis.com
