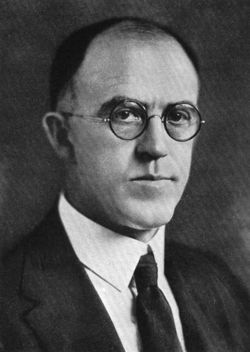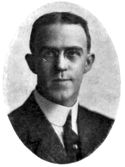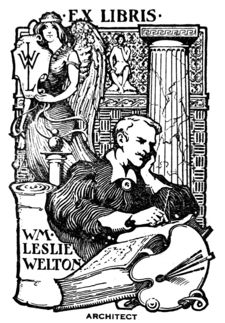William Leslie Welton
William Leslie Welton (born 1874 in Nebraska; died 1934) was an architect active in Birmingham during its boom years at the beginning of the 20th century.
Welton graduated from high school on June 26, 1891 in Lynn, Massachusetts and began his apprenticeship in architecture there the following year. From there he enrolled at the Massachusetts Institute of Technology, studying under Constant-Désiré Despradelles. In 1899 he joined the firm of Parker, Thomas and Rice in Boston and continued to study classical design and drawing in ateliers of the Boston Society of Architects and Boston Architectural Club. He received a Rotch Travelling Scholarship to the École des Beaux-Arts in Paris in 1900. When he returned, he joined the prominent New York City firm of McKim, Meade & White, where he met William Warren and formed a partnership with him.
Before moving to Birmingham in 1907, Warren & Welton had already solicited for work in the rapidly-growing city. They published an unbuilt proposal for Southside Baptist Church in 1908. Their physical move south was probably made possible by the commission for the 16-story Empire Building, a design originally conceived by J. E. R. Carpenter of the New York firm of Carpenter and Blair, but carried out with the younger architects on-site. They opened their own office in the building after it was completed in 1909 and began receiving other commissions, such as the Boy's Industrial School and Chamber of Commerce Building, along with several residences and interiors.
The partnership split in 1910, with Warren finding Welton's aggressiveness in marketing his services to be unpalatable. Welton established his own offices in the Empire Building. He was soon employed by the Tennessee Coal, Iron and Railroad Company to develop prototype housing designs for its planned industrial city of Corey (now Fairfield). Other examples of his early solo work include the store and café for J. R. Brown in the Empire Building and the Stanford Store. He also designed residences for David Roberts's widow on Altamont Road and for G. J. Robertson on 41st Street South.
Soon Welton was employed in a series of high-profile collaborations on landmark downtown buildings. He worked with the New York firm of Mowbray & Uffinger on the design of the American Trust and Savings Bank Building, completed in 1912, with William Stoddard on the Tutwiler Hotel, and with J. E. R. Carpenter on the Ridgely Apartments, both of which opened in 1914. He also designed the Rialto Theatre, which opened in 1915.
By then, Welton was leading his own atelier, entitled the Society of Beaux-Arts Architects at his new offices in the American Trust and Savings Bank Building. Other than the newly-started program in architecture at the Alabama Polytechnic Institute in Auburn, his was the only formal architectural education available to students in Alabama.
Later in his career, Welton designed the masterfully-composed Bankers Bond Building of 1920 and an addition to the Robinson School in 1921. His career reached another peak in that decade with nearly simultaneous commissions for the Jackson Building, the Massey Building, an educational wing for South Highland Presbyterian Church, and the circular Roman-temple styled Vestavia estate for former mayor George Ward, all completed in 1925. The next year he completed the more modest BEBCO Building, followed by the Kenilworth Arms apartments in 1927 and Maring Ford Dealership in 1928.
Welton contributed an essay on the proper relationship between architects and ambitious draftsmen in their employ to the journal Pencil Points in 1927. He recommended that draftsmen seek employment with architects of high ideals, and in medium-sized settings where quality work was balanced with opportunities for leisure. He urged architects to support the careers of their assistants, even after they moved out of the office and became potential competitors while railing against the practice of draftsmen moonlighting on individual projects.
Welton committed suicide in 1934. His widow donated his collection of 1,500 mounted photographs of architectural subjects to the Birmingham Public Library in 1937.
Notable buildings
- Wimberly-Thomas Warehouse, 1906 (with Weston)
- Robert Jemison Jr residence, Glen Iris Park, 1908
- Fairfield housing, 1910
- Stanford Store, 1910
- Mrs David Roberts residence, 4301 Altamont Road, 1910
- Mrs G. J. Robertson residence, 41st Street South, 1910
- American Trust and Savings Bank Building (John A. Hand Building), 1912 (with Mowbray & Uffinger of New York)
- VonBeyer-Friedman residence, 22 Pinehurst Drive, Tuscaloosa, 1912, demolished 1970s
- Tutwiler Hotel, 1914
- Ridgely Apartments, 1914
- Phi Gamma Delta fraternity house, 2301 University Boulevard, Tuscaloosa, 1914, demolished
- Rialto Theatre, 1915
- Leonard Beecher residence, 1916
- Walker Memorial United Methodist Church, 1918
- Bankers Bond Building, 1920
- Robinson Elementary School, 1921
- City National Bank, 2301 University Boulevard, Tuscaloosa, 1922
- Lane residence, 17 Pinehurst Drive, Tuscaloosa, 1922
- Alston Maxwell residence, 1509 University Boulevard, Tuscaloosa, 1924
- Cochrane & Clabaugh building, 6th Street and 25th Avenue, Tuscaloosa, 1925
- Jackson Building, 1925
- East Lake Orphanage, 1925
- East Thomas School, 1925
- Bankers Mortgage-Bond Building (Massey Building), 1925
- South Highland Presbyterian Church education building, 1925
- Vestavia estate, Sibyl Temple, 1925
- C. A. Odum residence, Bush Hills, 1925
- W. D. Colby residence, Highland Avenue, 1920s
- BEBCO Building, 1926, expanded 1930
- Ruhama Baptist Church, 1926
- Simpson Methodist Church, 1926
- Kenilworth Arms apartments, Highland Avenue, 1927
- William Welton residence, 4041 Cliff Road, 1927
- South Highlands Presbyterian Church Sunday School building, 1927
- Ellison Bingham residence, 18 Pinehurst Drive, Tuscaloosa, c. 1928
- McD.-Fowler residence, Tuscaloosa, 1928
- E. H. Bingham residence, Tuscaloosa, 1928
- Langston McCalley residence, Redmont Park 1928
- Crawford's Auto Shop, 1928
- Bettis-Nelson residence, 1710 University Boulevard, Tuscaloosa, c. 1929
- Annie Keller residence, Tuscaloosa, 1929
- Prescott Kelly residence, Mountain Brook Estates, 1929
- Edward Rosenfield residence, Tuscaloosa, 1930
- Forrest General Hospital, Gadsden, 1930
- Tucker Motor Co. showroom, 22nd Avenue, Tuscaloosa, 1930
- Kizziah residence, 1100 Myrtlewood Drive, Tuscaloosa, 1933
References
- American Illustrating Company (c. 1911) Pen and Sunlight Sketches of Greater Birmingham. Birmingham. p. 156
- Levy, Florence N., editor (1917) American Art Annual. Vol. 14. Washington D. C.: American Federation of Arts. p. 284
- Welton, William Leslie (March 1927) "The Relationship Between the Architect and the Draughtsman". Pencil Points. Vol. 8, No. 3, pp. 133-4
- Satterfield, Carolyn Green. (1976) Historic Sites of Jefferson County, Alabama. Prepared for the Jefferson County Historical Commission. Birmingham: Gray Printing Co.
- Alexander, James Rodger. (1986) Terra Cotta Facades of Birmingham Architecture. Exhibition catalog. Birmingham: UAB Visual Arts Gallery.
- Schnorrenberg, John M. (2000) Aspiration: Birmingham's Historic House of Worship. Birmingham: Birmingham Historical Society ISBN 0943994268
- Fazio, Michael W. (2010) Landscape of Transformations: Architecture and Birmingham, Alabama. Knoxville, Tennessee: University of Tennessee Press ISBN 9781572336872
External links
- William Leslie Welton at the Birmingham Architecture & Design Collection, Birmingham Public Library Archives


