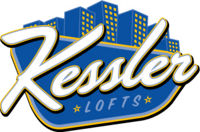Kessler Building: Difference between revisions
m (Oops, forgot the oringal reason I was going to edit.) |
(Added other name, logo) |
||
| Line 1: | Line 1: | ||
[[Image:Kessler | [[Image:Kessler Lofts logo.jpg|right|200px]] | ||
The '''Kessler Building''' | The '''Kessler Building''', also known as '''Kessler Lofts''' and originally called the '''Allen Building''', is a 14,000 square-foot, 4-story commercial building built by [[B. H. Allen]] in [[1890]] for his produce and commission store at 1924/1926 [[3rd Avenue North]]. | ||
[[Image:Kessler Building.jpg|thumb|left|155px|The Kessler Building in January 2007]] | |||
After it was damaged in a fire in [[1911]], the masonry facade was renewed with a multi-colored brick pattern. In the 1970s the ground floor was occupied by [[Kessler's]] department store which featured a pink and black granite floor with brass inlay. | After it was damaged in a fire in [[1911]], the masonry facade was renewed with a multi-colored brick pattern. In the 1970s the ground floor was occupied by [[Kessler's]] department store which featured a pink and black granite floor with brass inlay. | ||
Revision as of 09:49, 30 April 2009
The Kessler Building, also known as Kessler Lofts and originally called the Allen Building, is a 14,000 square-foot, 4-story commercial building built by B. H. Allen in 1890 for his produce and commission store at 1924/1926 3rd Avenue North.
After it was damaged in a fire in 1911, the masonry facade was renewed with a multi-colored brick pattern. In the 1970s the ground floor was occupied by Kessler's department store which featured a pink and black granite floor with brass inlay.
The building has been converted into 7 loft apartments and ground-floor retail space by Dr. James Taylor, Sr and his family. His Taylor & Company LLC purchased the building from the Owens and Woods Partnership in August 2004. A roof deck has also been added for use by residents.
References
- White, Marjorie Longenecker (1977) Downtown Birmingham: Architectural and Historical Walking Tour Guide. Birmingham: Birmingham Historical Society.
- Wilkinson, Kaija (January 27, 2006). "Activity reverses years of decline." Birmingham Business Journal.
- Short, Dale (Fall 2006). "Recreating the Magic: Birmingham's City Center Revives." UAB Magazine.
External links
- Kessler Lofts web site

