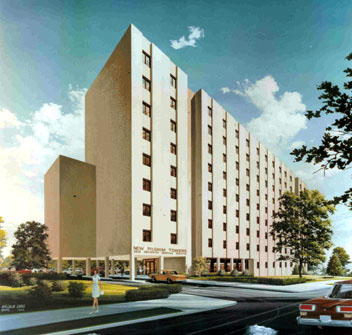New Pilgrim Towers: Difference between revisions
Jump to navigation
Jump to search
(New page: '''New Pilgrim Towers''' is a 10-story, 120,400 square-foot high rise assisted living apartment building located at 3416 7th Avenue South in the [[Fores...) |
No edit summary |
||
| Line 1: | Line 1: | ||
[[Image:New Pilgrim Towers rendering.jpg|right|thumb|352px|New Pilgrim Towers]] | |||
'''New Pilgrim Towers''' is a 10-story, 120,400 square-foot [[List of buildings by height|high rise]] assisted living apartment building located at 3416 [[7th Avenue South]] in the [[Forest Park-South Avondale neighborhood]]. In addition to 121 one-bedroom apartments, the building has lounges and balconies on each floor, a laundry room, hair salon, arts and crafts room, recreation room with serving kitchen, a covered terrace and an enclosed garden. | '''New Pilgrim Towers''' is a 10-story, 120,400 square-foot [[List of buildings by height|high rise]] assisted living apartment building located at 3416 [[7th Avenue South]] in the [[Forest Park-South Avondale neighborhood]]. In addition to 121 one-bedroom apartments, the building has lounges and balconies on each floor, a laundry room, hair salon, arts and crafts room, recreation room with serving kitchen, a covered terrace and an enclosed garden. | ||
| Line 8: | Line 9: | ||
[[Category:Tall buildings|10]] | [[Category:Tall buildings|10]] | ||
[[Category:Apartment buildings]] | [[Category:Apartment buildings]] | ||
[[Category:Assisted living residences]] | |||
[[Category:7th Avenue South]] | [[Category:7th Avenue South]] | ||
[[Category:1970s buildings]] | [[Category:1970s buildings]] | ||
[[Category:John Fuller buildings]] | [[Category:John Fuller buildings]] | ||
Revision as of 17:37, 3 July 2011
New Pilgrim Towers is a 10-story, 120,400 square-foot high rise assisted living apartment building located at 3416 7th Avenue South in the Forest Park-South Avondale neighborhood. In addition to 121 one-bedroom apartments, the building has lounges and balconies on each floor, a laundry room, hair salon, arts and crafts room, recreation room with serving kitchen, a covered terrace and an enclosed garden.
The building was developed in the early 1970s by New Pilgrim Baptist Church with financing assistance from the U. S. Department of Housing and Urban Development. It was designed by architect John Fuller.
References
- "New Pilgrim Tower" at fuller-thompson.com
