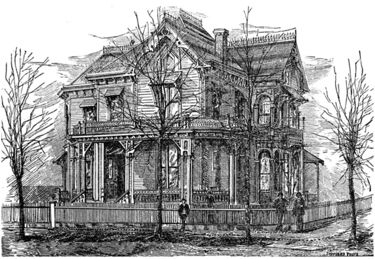T. L. Hudgins residence: Difference between revisions
Jump to navigation
Jump to search
No edit summary |
No edit summary |
||
| Line 4: | Line 4: | ||
The house is visible in the background of the [[:Image:AC Oxford Birmingham 1873-5.jpg|earliest known photograph of Birmingham]], by [[A. C. Oxford]], c. [[1872]]-[[1875|75]]. In the photograph, the house appears to be only one story tall and to lack the brick chimney. | The house is visible in the background of the [[:Image:AC Oxford Birmingham 1873-5.jpg|earliest known photograph of Birmingham]], by [[A. C. Oxford]], c. [[1872]]-[[1875|75]]. In the photograph, the house appears to be only one story tall and to lack the brick chimney. | ||
{{DEFAULTSORT:Hudgins residence}} | |||
[[Category:Houses]] | [[Category:Houses]] | ||
[[Category:1870s buildings]] | [[Category:1870s buildings]] | ||
Revision as of 15:47, 12 June 2015
The T. L. Hudgins residence was a large Victorian style frame house constructed by T. L. Hudgins on the northwest corner of 22nd Street and 6th Avenue North, the present site of Energen's parking deck.
The house is visible in the background of the earliest known photograph of Birmingham, by A. C. Oxford, c. 1872-75. In the photograph, the house appears to be only one story tall and to lack the brick chimney.
