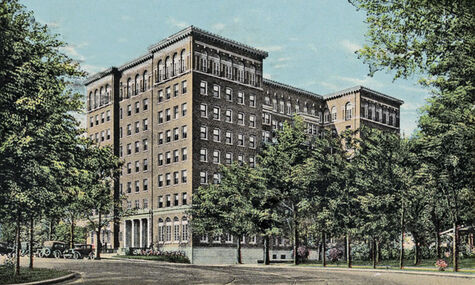Highland Plaza Condominiums: Difference between revisions
No edit summary |
Patriarca12 (talk | contribs) No edit summary |
||
| Line 2: | Line 2: | ||
The '''Highland Plaza Condominiums''' (built in [[1924]] as the '''Highland Plaza Apartments''') is an 8-story residential building located at 2250 [[Highland Avenue]], at the intersection of [[23rd Street South]]. | The '''Highland Plaza Condominiums''' (built in [[1924]] as the '''Highland Plaza Apartments''') is an 8-story residential building located at 2250 [[Highland Avenue]], at the intersection of [[23rd Street South]]. | ||
The luxurious brick and limestone building was designed in a Beaux-Arts style by [[Denham, Van Keuren & Denham]] architects and built by the [[Smallman Brice Construction Company]]. [[Houston Brice]] became a tenant after the building opened. | The luxurious brick and limestone building was designed in a Beaux-Arts style by [[Denham, Van Keuren & Denham]] architects and built by the [[Smallman Brice Construction Company]] for a cost of $800,000. At the time of its opening, the building included 85 total apartments in the following configurations: 14 six-room units, 27 five-room units, 26 three-room units, 10 two-room units, and 8 bachelor units. The building formally opened on [[October 12]], 1924. [[Houston Brice]] became a tenant after the building opened. | ||
The first floor and eighth-floor windows are topped with circular arches and the roof parapet is enriched with a classical dentil moulding. The H-shaped plan with large windows and nine-foot ceilings provides for light-filled apartments. The lobby is finished with marble floors and hardwood paneling. | The first floor and eighth-floor windows are topped with circular arches and the roof parapet is enriched with a classical dentil moulding. The H-shaped plan with large windows and nine-foot ceilings provides for light-filled apartments. The lobby is finished with marble floors and hardwood paneling. | ||
| Line 8: | Line 8: | ||
Extensive shoring of the foundations was undertaken in advance of the construction of the nearby [[Highland Avenue Overpass]]. The building was added to the [[National Register of Historic Places]] in [[1984]]. It was renovated and converted to condominiums in [[1987]] by the Hillmark Corporation of Madison, Wisconsin. | Extensive shoring of the foundations was undertaken in advance of the construction of the nearby [[Highland Avenue Overpass]]. The building was added to the [[National Register of Historic Places]] in [[1984]]. It was renovated and converted to condominiums in [[1987]] by the Hillmark Corporation of Madison, Wisconsin. | ||
==References== | |||
* Staff Reporters (July 10, 1923) "[https://www.newspapers.com/clip/107223956/eight-story-apartment-house-to-be-erecte/ Eight-story apartment house to be erected corner Highland and Elm at a cost of $800,000]" ''The Birmingham News'' - via Newspapers.com | |||
* Staff Reporters (October 12, 1924) "[https://www.newspapers.com/clip/107224387/highland-plaza-to-open-sunday/ Highland Plaza to open Sunday]" ''The Birmingham News'' - via Newspapers.com | |||
[[Category:1924 buildings]] | [[Category:1924 buildings]] | ||
Revision as of 16:57, 8 August 2022
The Highland Plaza Condominiums (built in 1924 as the Highland Plaza Apartments) is an 8-story residential building located at 2250 Highland Avenue, at the intersection of 23rd Street South.
The luxurious brick and limestone building was designed in a Beaux-Arts style by Denham, Van Keuren & Denham architects and built by the Smallman Brice Construction Company for a cost of $800,000. At the time of its opening, the building included 85 total apartments in the following configurations: 14 six-room units, 27 five-room units, 26 three-room units, 10 two-room units, and 8 bachelor units. The building formally opened on October 12, 1924. Houston Brice became a tenant after the building opened.
The first floor and eighth-floor windows are topped with circular arches and the roof parapet is enriched with a classical dentil moulding. The H-shaped plan with large windows and nine-foot ceilings provides for light-filled apartments. The lobby is finished with marble floors and hardwood paneling.
Extensive shoring of the foundations was undertaken in advance of the construction of the nearby Highland Avenue Overpass. The building was added to the National Register of Historic Places in 1984. It was renovated and converted to condominiums in 1987 by the Hillmark Corporation of Madison, Wisconsin.
References
- Staff Reporters (July 10, 1923) "Eight-story apartment house to be erected corner Highland and Elm at a cost of $800,000" The Birmingham News - via Newspapers.com
- Staff Reporters (October 12, 1924) "Highland Plaza to open Sunday" The Birmingham News - via Newspapers.com
