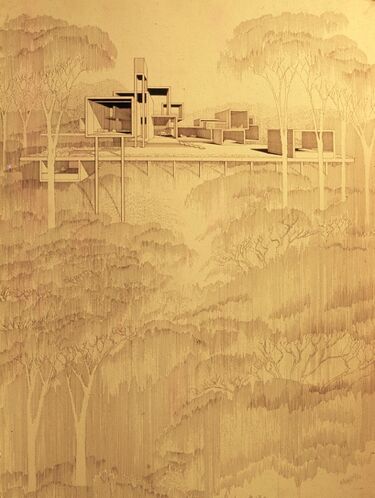Alston & Eivor Callahan residence (1965 proposal)
The Alston & Eivor Callahan residence (1965 proposal) was an unbuilt proposal designed by Paul Rudolph for Alston and Eivor Callahan.
The Callahans owned a lot at 2020 Crest Road atop Red Mountain, above Woodcrest Road and just west of the Red Mountain cut. In 1965 they commissioned Rudolph, an Auburn University graduate who had chaired the Department of Architecture at Yale University before resuming his private practice.
Rudolph's proposal recalled his landmark 1961 Milam residence in Ponte Vedra Beach, Florida, composed of discrete spaces surrounded by flat, white rectangular frames. The design for the Callahans was more spread out over an extended raised slab, sited parallel to the ridge to maximize the view. He described the house as "a living room on a platform".
A second concrete terrace, a few steps lower and to the west of the main house, framed an in-ground swimming pool which was overlooked by the kitchen area. A narrow rectangular pylon extended above the 3rd floor of the house, creating a visual point of reference above the tree canopy.
References
- "Project pour une habitation." (September–November 1965) Architecture D'Aujourd’'hui. No. 35, p. 35
- "Paul Rudolph's Elaborated Spaces: Six New Projects." (June 1966) Architectural Record No. 139, p. 142–143
External links
- Callahan residence at paulrudolphheritagefoundation.org
- Perspective drawing of the Callahan residence at LOC.gov
