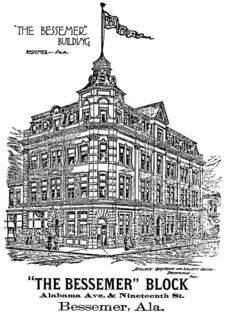Bessemer Block: Difference between revisions
Jump to navigation
Jump to search
No edit summary |
No edit summary |
||
| Line 7: | Line 7: | ||
* "''The Bessemer'' Block." (July 16, 1887) ''The Bessemer'', rpt. in Marilyn Davis Barefield (1986) ''Bessemer, Yesterday and Today: 1887-1888''. Birmingham: Southern University Press. | * "''The Bessemer'' Block." (July 16, 1887) ''The Bessemer'', rpt. in Marilyn Davis Barefield (1986) ''Bessemer, Yesterday and Today: 1887-1888''. Birmingham: Southern University Press. | ||
[[Category: | [[Category:1887 buildings]] | ||
[[Category:Sutcliffe, Armstrong & Willett buildings | [[Category:Sutcliffe, Armstrong & Willett buildings]] | ||
[[Category:19th Street Bessemer | [[Category:19th Street Bessemer]] | ||
[[Category:Alabama Avenue | [[Category:Alabama Avenue]] | ||
Revision as of 22:03, 21 March 2008
The Bessemer Block or The Bessemer Building is a four-story commercial building constructed in 1887 on the corner of Alabama Avenue and 19th Street in Bessemer for the offices of The Bessemer newspaper. It was designed by Sutcliffe, Armstrong & Willett Architects of Birmingham and its projected cost was $25,000.
The 50 foot by 102 foot brick, stone and terra-cotta building was designed to house the the Bessemer Printing and Publishing Company's supply, mailing and press rooms on the ground floors, with its editorial and news offices and book bindery on the upper floors. Other offices and storerooms were to be offered for rent. An elevator was provided from the 19th Street entrance.
References
- "The Bessemer Block." (July 16, 1887) The Bessemer, rpt. in Marilyn Davis Barefield (1986) Bessemer, Yesterday and Today: 1887-1888. Birmingham: Southern University Press.
