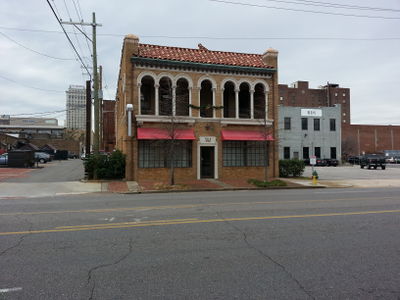Birmingham Fire Station No. 4 (1926): Difference between revisions
No edit summary |
No edit summary |
||
| Line 5: | Line 5: | ||
Station No. 4 was designed by architect [[Bem Price]]. The two-story brick building featured two large truck bays flanking an entry door. A recessed balcony on the upper level was ornamented with Italian Renaissance-inspired terra-cotta arches supported on thin colonnettes and provided with projecting terra-cotta planter boxes. The pediment roof was provided with a short sloping facade of barrel tiles between two projecting piers at the corners. | Station No. 4 was designed by architect [[Bem Price]]. The two-story brick building featured two large truck bays flanking an entry door. A recessed balcony on the upper level was ornamented with Italian Renaissance-inspired terra-cotta arches supported on thin colonnettes and provided with projecting terra-cotta planter boxes. The pediment roof was provided with a short sloping facade of barrel tiles between two projecting piers at the corners. | ||
In [[1960]] Company No. 4 operated one 1,000-gallon pumper truck and a hose tender from the station. The [[Owens & Woods Partnership]] purchased the building from the city in [[1981]] and housed their architectural offices there. In [[2010]] the property was sold to [[Sheppard-Harris and Associates]] accountants. They commissioned renovations designed by architect [[Jeremy Erdreich]]. | In [[1960]] Company No. 4 operated one 1,000-gallon pumper truck and a hose tender from the station. A second 1,000-gallon pumper truck was also kept at the station in reserve. | ||
The [[Owens & Woods Partnership]] purchased the building from the city in [[1981]] and housed their architectural offices there. In [[2010]] the property was sold to [[Sheppard-Harris and Associates]] accountants. They commissioned renovations designed by architect [[Jeremy Erdreich]]. | |||
Fire Company No. 4 relocated to 110 [[Oslo Circle]] in the [[Oxmoor neighborhood]] in [[2014]]. | Fire Company No. 4 relocated to 110 [[Oslo Circle]] in the [[Oxmoor neighborhood]] in [[2014]]. | ||
Revision as of 16:56, 18 March 2019
- This articles is about the historic station. For the current station, see Birmingham Fire Station No. 4 (2014).
Birmingham Fire Station 4 is a retired fire station that served the "East End" and Terminal Station area from the 200 block of 24th Street North. It was one of several stations constructed in the mid-1920s by the city of Birmingham for the Birmingham Fire Department.
Station No. 4 was designed by architect Bem Price. The two-story brick building featured two large truck bays flanking an entry door. A recessed balcony on the upper level was ornamented with Italian Renaissance-inspired terra-cotta arches supported on thin colonnettes and provided with projecting terra-cotta planter boxes. The pediment roof was provided with a short sloping facade of barrel tiles between two projecting piers at the corners.
In 1960 Company No. 4 operated one 1,000-gallon pumper truck and a hose tender from the station. A second 1,000-gallon pumper truck was also kept at the station in reserve.
The Owens & Woods Partnership purchased the building from the city in 1981 and housed their architectural offices there. In 2010 the property was sold to Sheppard-Harris and Associates accountants. They commissioned renovations designed by architect Jeremy Erdreich.
Fire Company No. 4 relocated to 110 Oslo Circle in the Oxmoor neighborhood in 2014.
References
- Erdreich, Jeremy (April 11, 2010) "Fire Station No. 4" Bhamarchitect's Blog
- Dobrinski, Rebecca (September 15, 2011) "Investing in the Past: Fire Station No. 4". Magic City Post
