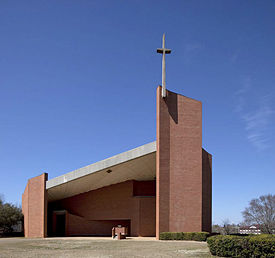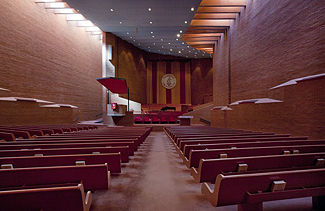Tuskegee University Chapel: Difference between revisions
(New page: :''This article is about the 1969 building. For the earlier building, see 1896 Tuskegee Chapel.'' right|thumb|275px|Tuskegee University Chapel Th...) |
No edit summary |
||
| (3 intermediate revisions by 2 users not shown) | |||
| Line 1: | Line 1: | ||
:''This article is about the 1969 building. For the earlier building, see [[1896 Tuskegee Chapel]].'' | :''This article is about the 1969 building. For the earlier building, see [[1896 Tuskegee Chapel]].'' | ||
[[Image:Tuskegee Chapel exterior.jpg|right|thumb|275px|Tuskegee University Chapel]] | [[Image:Tuskegee Chapel exterior.jpg|right|thumb|275px|Tuskegee University Chapel]] | ||
The '''Tuskegee University Chapel''' is a modern chapel on the campus of [[Tuskegee University]]. It is used for student worship services, concerts, convocations and other events, and is the home of the university's "[[Golden Voices]]" concert choir. Adjoining the chapel is the [[Tuskegee University Cemetery]] where [[Booker T. Washington]], [[George Washington Carver]] | The '''Tuskegee University Chapel''' is a modern chapel on the campus of [[Tuskegee University]]. It is used for student worship services, concerts, convocations and other events, and is the home of the university's "[[Golden Voices]]" concert choir. Adjoining the chapel is the [[Tuskegee University Cemetery]] where [[Booker T. Washington]], [[George Washington Carver]], [[William Dawson]] and other notable figures are interred. | ||
The chapel was built to replace an earlier student-built [[1896 Tuskegee Chapel]], which was destroyed in a [[1957]] fire. Thousands of alumni contributed funds to rebuild. The new building, on the same site, was designed by [[Auburn University|Alabama Polytechnic Institute]] and Harvard graduate [[Paul Rudolph]]. [[John Welch]] and [[Louis Fry]], both Tuskegee graduates, acted as | The chapel was built to replace an earlier student-built [[1896 Tuskegee Chapel]], which was destroyed in a [[1957]] fire. Thousands of alumni contributed funds to rebuild. The new building, on the same site, was designed by [[Auburn University|Alabama Polytechnic Institute]] and Harvard graduate [[Paul Rudolph]]. [[John Welch]] and [[Louis Fry]], both Tuskegee graduates, collaborated on the design development and acted as architects of record. Rudolph's office had been engaged in [[1958]] to produce a new master plan for the overall campus and began the commission for the new chapel in [[1960]]. | ||
[[Image:Tuskegee Chapel interior.jpg|left|thumb|325px|Interior of the chapel]] | [[Image:Tuskegee Chapel interior.jpg|left|thumb|325px|Interior of the chapel]] | ||
The nave was planned to seat 746, with more seats in the balcony and 124 seats in the choir. A smaller "meditation chapel" to the left of the choir accommodates individual worship and smaller services. The basement level includes a choir practice room and a central multi-purpose space surrounded by offices, restrooms and storage areas. | The nave was planned to seat 746, with more seats in the balcony and 124 seats in the choir. A smaller "meditation chapel" to the left of the choir accommodates individual worship and smaller services. The basement level includes a choir practice room and a central multi-purpose space surrounded by offices, restrooms and storage areas. | ||
Rudolph planned the new building with a hyperbolic paraboloid roof, the shape chosen to maximize the acoustics of the space for choral performance. A continuous slit window around the perimeter of the roof allows light to rake across the | Rudolph planned the new building with a hyperbolic paraboloid roof, the shape chosen to maximize the acoustics of the space for choral performance. A continuous slit window around the perimeter of the roof allows light to rake across the brick walls, highlighting their warmth and texture, and gives the sense that the interior space continues upwards. The floor of the chapel is nearly level, but the shape of the ceiling compresses the space in a dynamic manner. | ||
The stained-glass "[[singing windows]]" in the narthex were designed by J. & R. Lamb to reproduce the windows in the original chapel's chancel. They depict scenes from noted spirituals. | The stained-glass "[[singing windows]]" in the narthex were designed by J. & R. Lamb to reproduce the windows in the original chapel's chancel. They depict scenes from noted spirituals. | ||
The cost of the new building was $3.3 million. Construction began in [[1967]] and the chapel opened to services in [[1969]]. | The cost of the new building was $3.3 million, with the contract awarded to F. M. Thompson of North Carolina. Construction began in [[1967]] and the chapel opened to services in [[1969]]. | ||
In [[2009]] the chapel was recognized with a "Distinguished Building Award" from the [[Alabama Architectural Foundation]]. | In [[2009]] the chapel was recognized with a "Distinguished Building Award" from the [[Alabama Architectural Foundation]]. | ||
| Line 30: | Line 30: | ||
[[Category:Chapels]] | [[Category:Chapels]] | ||
[[Category:Tuskegee University|Chapel]] | [[Category:Tuskegee University buildings|Chapel]] | ||
[[Category:1969 buildings]] | [[Category:1969 buildings]] | ||
[[Category:Paul Rudolph buildings]] | [[Category:Paul Rudolph buildings]] | ||
Latest revision as of 17:09, 8 May 2023
- This article is about the 1969 building. For the earlier building, see 1896 Tuskegee Chapel.
The Tuskegee University Chapel is a modern chapel on the campus of Tuskegee University. It is used for student worship services, concerts, convocations and other events, and is the home of the university's "Golden Voices" concert choir. Adjoining the chapel is the Tuskegee University Cemetery where Booker T. Washington, George Washington Carver, William Dawson and other notable figures are interred.
The chapel was built to replace an earlier student-built 1896 Tuskegee Chapel, which was destroyed in a 1957 fire. Thousands of alumni contributed funds to rebuild. The new building, on the same site, was designed by Alabama Polytechnic Institute and Harvard graduate Paul Rudolph. John Welch and Louis Fry, both Tuskegee graduates, collaborated on the design development and acted as architects of record. Rudolph's office had been engaged in 1958 to produce a new master plan for the overall campus and began the commission for the new chapel in 1960.
The nave was planned to seat 746, with more seats in the balcony and 124 seats in the choir. A smaller "meditation chapel" to the left of the choir accommodates individual worship and smaller services. The basement level includes a choir practice room and a central multi-purpose space surrounded by offices, restrooms and storage areas.
Rudolph planned the new building with a hyperbolic paraboloid roof, the shape chosen to maximize the acoustics of the space for choral performance. A continuous slit window around the perimeter of the roof allows light to rake across the brick walls, highlighting their warmth and texture, and gives the sense that the interior space continues upwards. The floor of the chapel is nearly level, but the shape of the ceiling compresses the space in a dynamic manner.
The stained-glass "singing windows" in the narthex were designed by J. & R. Lamb to reproduce the windows in the original chapel's chancel. They depict scenes from noted spirituals.
The cost of the new building was $3.3 million, with the contract awarded to F. M. Thompson of North Carolina. Construction began in 1967 and the chapel opened to services in 1969.
In 2009 the chapel was recognized with a "Distinguished Building Award" from the Alabama Architectural Foundation.
References
- "Concrete Sanctuary: A New Chapel for Tuskegee Institute." (1960) Arts and Architecture. Vol. 77, pp. 22-3
- Schmertz, Mildred F. (1969) "A Chapel for Tuskegee by Rudolph." Architectural Record. Vol. 146, No. 5, pp. 117-126
- "Selearchitettura: Rudolph in Alabama" (1970) Architettura. Vol. 15, pp. 740-43
- Black, Car; Yukio Futagawa, Paul Rudolph (1973) "Interdenominational Chapel, Tuskegee Institute, Tuskegee, Alabama, 1960-1969: Boston Government Service Center, Boston, Massachusetts, 1962-1971." Global Architecture
- Bowsher, Alice Meriwether (2001) Alabama Architecture: Looking at Building and Place. Tuscaloosa: Alabama Architectural Foundation / University of Alabama Press ISBN 0817310819
- "Architectural foundation recognizes University Chapel." (February 2009) The Campus Digest, p. 3
External links
- History of the Chapel at tuskegee.edu
- Chapel, Tuskegee Institute at prudolph.lib.umassd.edu
- Tuskegee Chapel slideshow on YouTube.com

