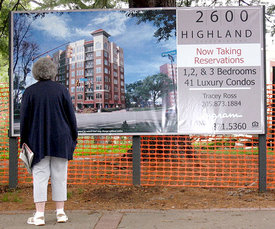2600 Highland: Difference between revisions
(Update) |
(hm?) |
||
| (4 intermediate revisions by 2 users not shown) | |||
| Line 1: | Line 1: | ||
'''2600 Highland | '''2600 Highland''' is a 41-unit, 11-story condominium tower at the corner of [[Highland Avenue]] and [[Niazuma Avenue]] in the [[Highland Park neighborhood]] of [[Birmingham]]. | ||
[[Image:2600 Highland sign.jpg|right|thumb|275px|Sign announcing construction. April 8, 2005]] | [[Image:2600 Highland sign.jpg|right|thumb|275px|Sign announcing construction. April 8, 2005]] | ||
The project | The project was developed by a partnership operating as '''2600 Highland LLC'''. Partners included [[Ingram Tynes]], [[Phil Mulkey]], and [[Scott Hinkle]]. The design is principally the work of SGN+A Architects of Atlanta with input from [[Krumdieck Design]] and the [[Garrison Barett Group]]. [[Golden Construction]] was the general contractor. At $19 million, this was their largest project to date. | ||
The project | The project was built on the former site of the [[Otto Marx residence]], a historic mansion which had been converted for use as the [[Mary Lewis Convalescent Center]]. Hinkle purchased the property from [[UAB]] in [[2003]] for $820,000. Based on the architectural renderings and plans - which incorporated stylistic references to the design of the Marx residence, permission to proceed with demolition was granted by the [[Birmingham Design Review Committee]] on [[March 1]], [[2005]]. | ||
The design creates an 11-story wall along Highland and Niazuma with a grand lobby accessed from a raised terrace at the corner. A spa and fitness center | The design creates an 11-story wall along Highland and Niazuma with a grand lobby accessed from a raised terrace at the corner. A spa and fitness center are located adjacent to the lobby on the ground floor. A 3-story parking deck occupies the rear of the site with a garden terrace and salt-water swimming pool. | ||
After a year of no visible progress following the demolition of the Marx residence, construction began on [[September 21]], [[2006]]. At that time, approximately one third of the units were reported to have been reserved. | |||
The project was opened to residents in June [[2008]], with 19 of its 41 units sold. The one- to three-bedroom units range from 1,200 to 2,400 square feet with 10-foot ceilings. Unsold units are being marketed by [[Ingram and Associates]] in the range of $300,000 to $850,000. | |||
==References== | ==References== | ||
* Tomberlin, Michael (March 1, 2006) "Highland condo aims to both blend in, stand out". ''Birmingham News'' | * Tomberlin, Michael (March 1, 2006) "Highland condo aims to both blend in, stand out". ''Birmingham News'' | ||
* "Work on eight-story condo project to start." (September 14, 2006) ''Birmingham News'' | * "Work on eight-story condo project to start." (September 14, 2006) ''Birmingham News'' | ||
* Cooper, Lauren B. (August 21, 2007) "Highland Avenue condo project gets 'topped off' Friday." ''Birmingham Business Journal''. | * Cooper, Lauren B. (August 21, 2007) "Highland Avenue condo project gets 'topped off' Friday." ''Birmingham Business Journal'' | ||
* Cooper, Lauren B. (July 2, 2008) "Condo project 2600 Highland opens." ''Birmingham Business Journal'' | |||
{{DEFAULTSORT:Twenty Six Hundred Highland Avenue}} | {{DEFAULTSORT:Twenty Six Hundred Highland Avenue}} | ||
[[Category:Condominiums]] | [[Category:Condominiums]] | ||
[[Category:2008 buildings]] | [[Category:2008 buildings]] | ||
[[Category:Highland Avenue]] | [[Category:Highland Avenue|2600]] | ||
[[Category:Niazuma Avenue]] | [[Category:Niazuma Avenue]] | ||
Latest revision as of 18:42, 2 March 2009
2600 Highland is a 41-unit, 11-story condominium tower at the corner of Highland Avenue and Niazuma Avenue in the Highland Park neighborhood of Birmingham.
The project was developed by a partnership operating as 2600 Highland LLC. Partners included Ingram Tynes, Phil Mulkey, and Scott Hinkle. The design is principally the work of SGN+A Architects of Atlanta with input from Krumdieck Design and the Garrison Barett Group. Golden Construction was the general contractor. At $19 million, this was their largest project to date.
The project was built on the former site of the Otto Marx residence, a historic mansion which had been converted for use as the Mary Lewis Convalescent Center. Hinkle purchased the property from UAB in 2003 for $820,000. Based on the architectural renderings and plans - which incorporated stylistic references to the design of the Marx residence, permission to proceed with demolition was granted by the Birmingham Design Review Committee on March 1, 2005.
The design creates an 11-story wall along Highland and Niazuma with a grand lobby accessed from a raised terrace at the corner. A spa and fitness center are located adjacent to the lobby on the ground floor. A 3-story parking deck occupies the rear of the site with a garden terrace and salt-water swimming pool.
After a year of no visible progress following the demolition of the Marx residence, construction began on September 21, 2006. At that time, approximately one third of the units were reported to have been reserved.
The project was opened to residents in June 2008, with 19 of its 41 units sold. The one- to three-bedroom units range from 1,200 to 2,400 square feet with 10-foot ceilings. Unsold units are being marketed by Ingram and Associates in the range of $300,000 to $850,000.
References
- Tomberlin, Michael (March 1, 2006) "Highland condo aims to both blend in, stand out". Birmingham News
- "Work on eight-story condo project to start." (September 14, 2006) Birmingham News
- Cooper, Lauren B. (August 21, 2007) "Highland Avenue condo project gets 'topped off' Friday." Birmingham Business Journal
- Cooper, Lauren B. (July 2, 2008) "Condo project 2600 Highland opens." Birmingham Business Journal
