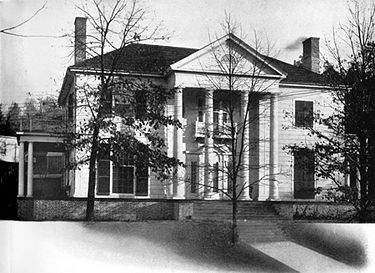George Cruikshank residence: Difference between revisions
Jump to navigation
Jump to search
(New page: right|thumb|375px|George Cruikshank residence in 1910 The '''George Cruikshank residence''' was a house built for ''Birmingham Ledger'' editor...) |
No edit summary |
||
| Line 1: | Line 1: | ||
[[Image:George Cruikshank residence.jpg|right|thumb|375px|George Cruikshank residence in 1910]] | [[Image:George Cruikshank residence.jpg|right|thumb|375px|George Cruikshank residence in 1910]] | ||
The '''George Cruikshank residence''' was a house built for ''[[Birmingham Ledger]]'' editor [[George Cruikshank]] at | The '''George Cruikshank residence''' was a house built for ''[[Birmingham Ledger]]'' editor [[George Cruikshank]] at 1201 [[27th Place South|Linden Street]] at [[Highland Avenue]]. | ||
The Greek Revival-style two-story house featured a two-story tetrastyle entrance portico with a pedimented entryway and a small balcony from the hall recessed behind four elongated Doric columns. The rectangular house was clap-boarded above a brick foundation wall. The roof was hipped with a chimney at each end. | The Greek Revival-style two-story house featured a two-story tetrastyle entrance portico with a pedimented entryway and a small balcony from the hall recessed behind four elongated Doric columns. The rectangular house was clap-boarded above a brick foundation wall. The roof was hipped with a chimney at each end. | ||
[[Planned Parenthood of Alabama]]'s offices were constructed on the site of the former residence. | |||
==References== | |||
* {{Dabney-2006}} | |||
[[Category:Former houses]] | [[Category:Former houses]] | ||
Revision as of 22:50, 3 March 2014
The George Cruikshank residence was a house built for Birmingham Ledger editor George Cruikshank at 1201 Linden Street at Highland Avenue.
The Greek Revival-style two-story house featured a two-story tetrastyle entrance portico with a pedimented entryway and a small balcony from the hall recessed behind four elongated Doric columns. The rectangular house was clap-boarded above a brick foundation wall. The roof was hipped with a chimney at each end.
Planned Parenthood of Alabama's offices were constructed on the site of the former residence.
References
- Dabney, Richard (2006) Birmingham's Highland Park. Images of America Series. Mount Pleasant, South Carolina: Arcadia Press. ISBN 9780738543437
