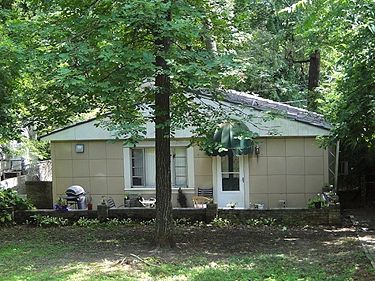John Gleissner residence: Difference between revisions
No edit summary |
No edit summary |
||
| Line 1: | Line 1: | ||
[[Image:John Gleissner residence.jpg|right|thumb|375px| | [[Image:John Gleissner residence.jpg|right|thumb|375px|John Gleissner residence in 2011. Photograph by Brian Chatham]] | ||
The '''John Gleissner''' is an enameled all-steel prefabricated house constructed in [[1949]] for [[John Gleissner|John]] and [[Katharine Gleissner]] at 2420 [[Cahaba Road]] in [[Mountain Brook]]. The 3-bedroom "Westchester" model house ordered by Wright from [[Realty Investment of Birmingham]] was manufactured by the Lustron Corporation in Columbus, Ohio. | The '''John Gleissner''' is an enameled all-steel prefabricated house constructed in [[1949]] for [[John Gleissner|John]] and [[Katharine Gleissner]] at 2420 [[Cahaba Road]] in [[Mountain Brook]]. The 3-bedroom "Westchester" model house ordered by Wright from [[Realty Investment of Birmingham]] was manufactured by the Lustron Corporation in Columbus, Ohio. | ||
Revision as of 10:02, 29 April 2015
The John Gleissner is an enameled all-steel prefabricated house constructed in 1949 for John and Katharine Gleissner at 2420 Cahaba Road in Mountain Brook. The 3-bedroom "Westchester" model house ordered by Wright from Realty Investment of Birmingham was manufactured by the Lustron Corporation in Columbus, Ohio.
The 1,209-square-foot rectangular gabled house used approximately 3,000 pre-fabricated components which were shipped to the building site on a single specially-modified truck for assembly. The house was designed with a large living room open to a dining space and kitchen. A utility room was screened off from the kitchen by a partial wall. Three bedrooms and a bath on the back of the house were accessed from a small vestibule off the living room.
The house was later owned by Cynthia Thomas. Later they were purchased by developer Margi Ingram as rental properties.
The original 2-foot square enameled steel exterior panels, in "desert tan" remain on the house. As one of just 11 Lustron houses remaining extant in Alabama, the building was added to the National Register of Historic Places on February 24, 2000.
In 2015 Ingram announced plans to demolished the Gleissner and adjoining Bernice Wright Lustron house for construction of the Manning Condos.
References
- Ford, Gena A. and Trina Binkley (January 2000) "Lustron Houses in Alabama". Multiple Property Docoumentation Form. National Register of Historic Places
- Poe, Kelly (March 3, 2015) "Two historic Lustron houses to be demolished for The Manning condos." The Birmingham News
