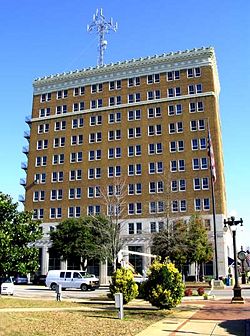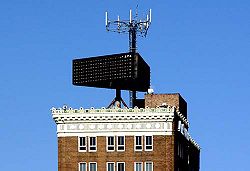2330 University Boulevard: Difference between revisions
Patriarca12 (talk | contribs) m (Link List of buildings by height in Tuscaloosa) |
|||
| (5 intermediate revisions by 2 users not shown) | |||
| Line 1: | Line 1: | ||
[[Image:RBC Bank building (downtown Tuscaloosa).jpg|right|thumb|250px|From the west in December 2009.]] | [[Image:RBC Bank building (downtown Tuscaloosa).jpg|right|thumb|250px|From the west in December 2009.]] | ||
'''2330 University Boulevard''' (formerly known as the '''AmSouth building''', '''First National Bank building''', '''RBC Bank building''', and the '''Merchants Bank & Trust building''') is a ten story, 102,904 square foot office building located at the corner of [[University Boulevard (Tuscaloosa)|University Boulevard]] and [[Greensboro Avenue]] in downtown [[Tuscaloosa]]. Completed in [[1925]], the building has remained as both downtown's tallest and the [[List of buildings by height in Tuscaloosa|tallest office building in Tuscaloosa]]. | |||
==Design== | ==Design== | ||
The | The Merchants Bank & Trust building was designed by the [[Birmingham]] architect [[David O. Whilldin]]. The final construction rose ten stories to a height of 141 feet. The building features a steel frame with an exterior sheathed with a red brick facade. Its facade presents a form typical of classical revival commercial buildings championed by the Chicago architect Louis Sullivan in the early 20th century. The first two floors feature a stone facade adorned with classical elements followed with eight floors of brick construction and topped with an elegant terra cotta cornice. | ||
Between 1971-2007, the tower was topped with a large, scrolling sign providing the time and temperature. After remaining turned off for over a year, in March 2008, the 12,000 pound sign was removed from the roof. | Between 1971-2007, the tower was topped with a large, scrolling sign providing the time and temperature. After remaining turned off for over a year, in March 2008, the 12,000 pound sign was removed from the roof. | ||
| Line 11: | Line 11: | ||
The idea to construct the tower was the vision of [[Merchants Bank & Trust]] vice-president [[William Fitts]] in [[1920]]. Costing $400,000 to complete, its large size was carried out in part to attract new customers to the bank due to the large number of competitors located in the downtown area. The tower also took the title of Tuscaloosa's tallest building from the [[Alston Building]] located one block to the south along Greensboro Avenue. From its completion through [[1965]], a large office building was not completed downtown until the opening of the [[First Federal building]]. | The idea to construct the tower was the vision of [[Merchants Bank & Trust]] vice-president [[William Fitts]] in [[1920]]. Costing $400,000 to complete, its large size was carried out in part to attract new customers to the bank due to the large number of competitors located in the downtown area. The tower also took the title of Tuscaloosa's tallest building from the [[Alston Building]] located one block to the south along Greensboro Avenue. From its completion through [[1965]], a large office building was not completed downtown until the opening of the [[First Federal building]]. | ||
As a result of the stock market crash of [[1930]], the troubled Merchants Bank & Trust merged with the [[First National Bank of Tuskaloosa]] resulting in the building being known as the First National Bank building for the following 50 years. In [[1980]], First National Bank became an affiliate of [[Alabama Bancorporation]] and in [[1983]], the building officially became known as the AmSouth Building. When AmSouth merged with [[Regions Bank]], [[RBC Bank]] purchased several former properties and in March [[2007]] the building was renamed for its new owner. | As a result of the stock market crash of [[1930]], the troubled Merchants Bank & Trust merged with the [[First National Bank of Tuskaloosa]] resulting in the building being known as the First National Bank building for the following 50 years. In [[1980]], First National Bank became an affiliate of [[Alabama Bancorporation]] and in [[1983]], the building officially became known as the AmSouth Building. When AmSouth merged with [[Regions Bank]], [[RBC Bank]] purchased several former properties and in March [[2007]] the building was renamed for its new owner. After RBC's departure from the market, the building was marketed using its street address. | ||
The interior has seen several renovations over the course of its history with the most notable occurring first in the early 1970s. This renovation saw its arched glass windows at the base removed and replaced with more contemporary square ones in addition to other internal upgrades. In the mid-1970s, an 18,000 square foot mezzanine level was completed over the drive-through lanes at the rear to store the bank's phone switching system. Most recently, a proposal in [[2008]] called for the tenth floor to be converted into four apartment units. | The interior has seen several renovations over the course of its history with the most notable occurring first in the early 1970s. This renovation saw its arched glass windows at the base removed and replaced with more contemporary square ones in addition to other internal upgrades. In the mid-1970s, an 18,000 square foot mezzanine level was completed over the drive-through lanes at the rear to store the bank's phone switching system. Most recently, a proposal in [[2008]] called for the tenth floor to be converted into four apartment units, known as '''The Tower Luxury Apartment Homes'''. | ||
==References== | ==References== | ||
| Line 24: | Line 24: | ||
==External links== | ==External links== | ||
{{Locate | lat= 33.210255 | lon=-87.568138 | zoom=16 | type=h }} | {{Locate | lat= 33.210255 | lon=-87.568138 | zoom=16 | type=h }} | ||
* [http://www.emporis.com/city/102215?nav=building&lng=3&id=126716 | * [http://www.emporis.com/city/102215?nav=building&lng=3&id=126716 2330 University Boulevard building] at Emporis | ||
[[Category:1925 buildings]] | [[Category:1925 buildings]] | ||
[[Category: | [[Category:10-story buildings]] | ||
[[Category:David O. Whilldin buildings]] | [[Category:David O. Whilldin buildings]] | ||
[[Category:University Boulevard (Tuscaloosa)]] | [[Category:University Boulevard (Tuscaloosa)]] | ||
Latest revision as of 11:18, 14 December 2020
2330 University Boulevard (formerly known as the AmSouth building, First National Bank building, RBC Bank building, and the Merchants Bank & Trust building) is a ten story, 102,904 square foot office building located at the corner of University Boulevard and Greensboro Avenue in downtown Tuscaloosa. Completed in 1925, the building has remained as both downtown's tallest and the tallest office building in Tuscaloosa.
Design
The Merchants Bank & Trust building was designed by the Birmingham architect David O. Whilldin. The final construction rose ten stories to a height of 141 feet. The building features a steel frame with an exterior sheathed with a red brick facade. Its facade presents a form typical of classical revival commercial buildings championed by the Chicago architect Louis Sullivan in the early 20th century. The first two floors feature a stone facade adorned with classical elements followed with eight floors of brick construction and topped with an elegant terra cotta cornice.
Between 1971-2007, the tower was topped with a large, scrolling sign providing the time and temperature. After remaining turned off for over a year, in March 2008, the 12,000 pound sign was removed from the roof.
History
The idea to construct the tower was the vision of Merchants Bank & Trust vice-president William Fitts in 1920. Costing $400,000 to complete, its large size was carried out in part to attract new customers to the bank due to the large number of competitors located in the downtown area. The tower also took the title of Tuscaloosa's tallest building from the Alston Building located one block to the south along Greensboro Avenue. From its completion through 1965, a large office building was not completed downtown until the opening of the First Federal building.
As a result of the stock market crash of 1930, the troubled Merchants Bank & Trust merged with the First National Bank of Tuskaloosa resulting in the building being known as the First National Bank building for the following 50 years. In 1980, First National Bank became an affiliate of Alabama Bancorporation and in 1983, the building officially became known as the AmSouth Building. When AmSouth merged with Regions Bank, RBC Bank purchased several former properties and in March 2007 the building was renamed for its new owner. After RBC's departure from the market, the building was marketed using its street address.
The interior has seen several renovations over the course of its history with the most notable occurring first in the early 1970s. This renovation saw its arched glass windows at the base removed and replaced with more contemporary square ones in addition to other internal upgrades. In the mid-1970s, an 18,000 square foot mezzanine level was completed over the drive-through lanes at the rear to store the bank's phone switching system. Most recently, a proposal in 2008 called for the tenth floor to be converted into four apartment units, known as The Tower Luxury Apartment Homes.
References
- Staff Reporters (July 30, 1964) "First Federal plans 5-story building downtown". p. 6 The Tuscaloosa News
- Staff Reporters (March 11, 2007) "Sign of the times at AmSouth building". p. B1 The Tuscaloosa News
- DeWitt, Robert (December 23, 2007) "Downtown Tuscaloosa's wealth of architecture". p. 1A The Tuscaloosa News
- Smith, Jamon (March 2, 2008) "Time's up for rooftop landmark". p. B1 The Tuscaloosa News
- Hawk, Matt (October 6, 2008) "Rooms with a view". p. D1 The Tuscaloosa News
External links
- 2330 University Boulevard building at Emporis

