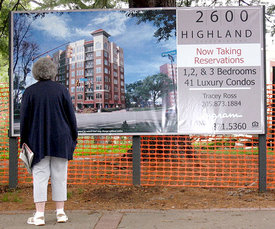2600 Highland
2600 Highland Avenue is a proposed 41-unit, 8-story, $24 million condominium tower at the corner of Highland Avenue and Niazuma Avenue in the Highland Park neighborhood of Birmingham.
The project's developer is a partnership operating as 2600 Highland LLC. Partners include Ingram Tynes, Phil Mulkey, and Scott Hinkle. The design is principally the work of SGN+A Architects of Atlanta with input from Krumdieck A+I Design and the Garrison Barett Group. Golden Construction is the general contractor.
The project is proposed for the site of the Otto Marx residence, a historic mansion which had been converted for use as the Mary Lewis Convalescent Center. Hinkle purchased the property from UAB in 2003 for $820,000. Based on the architectural renderings and plans - which incorporate stylistic references to the design of the Marx residence, permission to proceed with demolition was granted by the Birmingham Design Review Committee on March 1, 2005.
The design creates an 8-story wall along Highland and Niazuma with a grand lobby accessed from a raised terrace at the corner. A spa and fitness center will be located adjacent to the lobby on the ground floor. A 3-story parking deck is planned for the rear of the site with a garden terrace and swimming pool.
The 1 to 3 bedroom units, ranging from 1,200 to 2,400 square feet are being marketed by Ingram and Associates in the range of $300,000 to $850,000. At the time construction was begun, approximately one third of the units were reported to have been reserved.
The most recent estimate for completion of construction is Fall 2007. No construction or site work has been performed since the demolition of the Marx residence was completed in early April 2005.
See also
References
- Tomberlin, Michael (March 1, 2006) "Highland condo aims to both blend in, stand out". Birmingham News.
