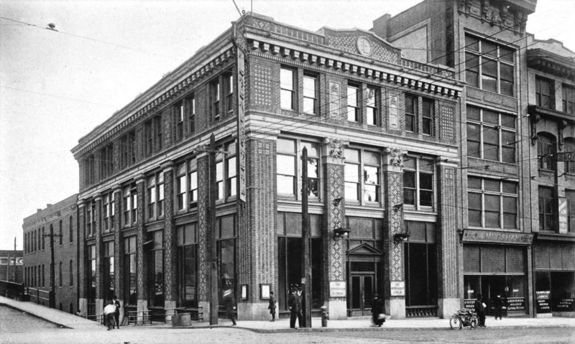Birmingham Ledger building: Difference between revisions
No edit summary |
No edit summary |
||
| (One intermediate revision by the same user not shown) | |||
| Line 1: | Line 1: | ||
[[Image:Birmingham Ledger bldg.jpg|right|thumb| | [[Image:Birmingham Ledger bldg.jpg|right|thumb|575px|''Birmingham Ledger'' building, c. 1914]] | ||
The '''Birmingham Ledger building''' was a three-story office building and printing plant for the ''[[Birmingham Ledger]]'' newspaper on the southwest corner of [[1st Avenue North]] and [[21st Street North|21st Street]], at the foot of the [[Rainbow Viaduct]]. | The '''Birmingham Ledger building''' was a three-story office building and printing plant for the ''[[Birmingham Ledger]]'' newspaper on the southwest corner of [[1st Avenue North]] and [[21st Street North|21st Street]], at the foot of the [[Rainbow Viaduct]]. | ||
It was constructed in [[1902]] with a concrete and steel frame with brick and terra-cotta cladding. Large plate-glass windows gave the public a view of the printing presses. In addition to its three above-ground floors, the building had a two-level basement and its foundations and columns were designed to allow for as many as nine more floors to be erected above. | It was constructed in [[1902]] with a concrete and steel frame with brick and terra-cotta cladding. Large plate-glass windows gave the public a view of the printing presses. In addition to its three above-ground floors, the building had a two-level basement and its foundations and columns were designed to allow for as many as nine more floors to be erected above. | ||
The ''Ledger'' was acquired by ''[[The Birmingham News]]'' in April [[1920]], but the building was not part of the sale. The [[Protective Life Insurance Company]] later purchased the building and, with the help of architects [[Warren, Knight and Davis]], built the 14-story [[Protective Life building]] using its frame as the base. | The ''Ledger'' was acquired by ''[[The Birmingham News]]'' in April [[1920]], but the building was not part of the sale. It was subsequently acquired by the [[Brotherhood of Locomotive Engineers]] and was named the '''B. of L. E. Building''', housing the offices of the brotherhood and of the [[B. of L. E. Bank & Trust]]. | ||
The [[Protective Life Insurance Company]] later purchased the building and, with the help of architects [[Warren, Knight and Davis]], built the 14-story [[Protective Life building]] using its frame as the base. | |||
==References== | ==References== | ||
* {{Ledger-1914}} | * {{Ledger-1914}} | ||
* "[http://query.nytimes.com/mem/archive-free/pdf?res=FB0B10FA385B11728DDDA10994DC405B808EF1D3 Birmingham Ledger Sold]" (April 18, 1920) ''The New York Times'' | * "[http://query.nytimes.com/mem/archive-free/pdf?res=FB0B10FA385B11728DDDA10994DC405B808EF1D3 Birmingham Ledger Sold]" (April 18, 1920) ''The New York Times'' | ||
* {{CD-1926}} | |||
* {{White-1977}} | * {{White-1977}} | ||
Latest revision as of 16:36, 26 March 2017
The Birmingham Ledger building was a three-story office building and printing plant for the Birmingham Ledger newspaper on the southwest corner of 1st Avenue North and 21st Street, at the foot of the Rainbow Viaduct.
It was constructed in 1902 with a concrete and steel frame with brick and terra-cotta cladding. Large plate-glass windows gave the public a view of the printing presses. In addition to its three above-ground floors, the building had a two-level basement and its foundations and columns were designed to allow for as many as nine more floors to be erected above.
The Ledger was acquired by The Birmingham News in April 1920, but the building was not part of the sale. It was subsequently acquired by the Brotherhood of Locomotive Engineers and was named the B. of L. E. Building, housing the offices of the brotherhood and of the B. of L. E. Bank & Trust.
The Protective Life Insurance Company later purchased the building and, with the help of architects Warren, Knight and Davis, built the 14-story Protective Life building using its frame as the base.
References
- The Book of Birmingham and Alabama (1914) Birmingham: The Birmingham Ledger
- "Birmingham Ledger Sold" (April 18, 1920) The New York Times
- Polk's Birmingham City Directory (1926) Birmingham: R. L. Polk & Co.
- White, Marjorie Longenecker (1977) Downtown Birmingham: Architectural and Historical Walking Tour Guide. Birmingham: Birmingham Historical Society.
