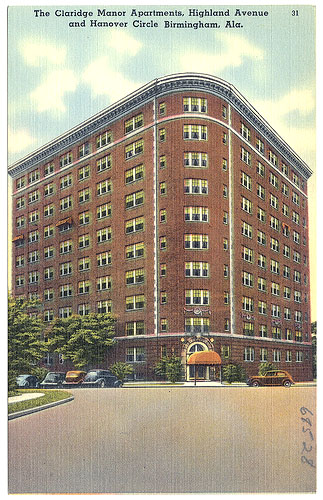Claridge Manor Apartments: Difference between revisions
Jump to navigation
Jump to search
(New page: right|thumb|375px|Claridge Manor Apartments The '''Claridge Manor Apartments''' is a 115-foot tall, 10-story brick apartment building located on the s...) |
(Wrong corner.) |
||
| Line 1: | Line 1: | ||
[[Image:Claridge Manor postcard.jpg|right|thumb|375px|Claridge Manor Apartments]] | [[Image:Claridge Manor postcard.jpg|right|thumb|375px|Claridge Manor Apartments]] | ||
The '''Claridge Manor Apartments''' is a 115-foot tall, 10-story brick apartment building located on the | The '''Claridge Manor Apartments''' is a 115-foot tall, 10-story brick apartment building located on the southwest corner of [[11th Avenue South]] and [[27th Street South]] near [[Hanover Circle]]. Completed in [[1924]], the Colonial Revival design was created by Washington D. C. architect Raymond Snow for developer G. L. Miller & Co. of Atlanta, Georgia. | ||
The luxury building included a formal communal dining room and basement servants quarters for the building's shared maid and valet service. The lobby has a checkerboard marble floor. Apartments featured interior French doors with brass hardware. | The luxury building included a formal communal dining room and basement servants quarters for the building's shared maid and valet service. The lobby has a checkerboard marble floor. Apartments featured interior French doors with brass hardware. | ||
Revision as of 15:58, 5 June 2014
The Claridge Manor Apartments is a 115-foot tall, 10-story brick apartment building located on the southwest corner of 11th Avenue South and 27th Street South near Hanover Circle. Completed in 1924, the Colonial Revival design was created by Washington D. C. architect Raymond Snow for developer G. L. Miller & Co. of Atlanta, Georgia.
The luxury building included a formal communal dining room and basement servants quarters for the building's shared maid and valet service. The lobby has a checkerboard marble floor. Apartments featured interior French doors with brass hardware.
The building was added to the National Register of Historic Places on May 17, 1984
External links
- Claridge Manor Apartments on Emporis.com
