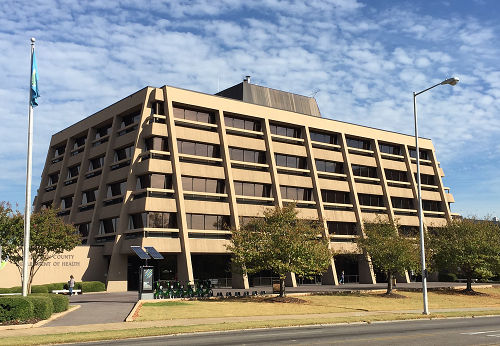Guy M. Tate Building: Difference between revisions
Jump to navigation
Jump to search
(added photo) |
No edit summary |
||
| (One intermediate revision by the same user not shown) | |||
| Line 2: | Line 2: | ||
The '''Guy M. Tate Building''' (formerly the '''Jefferson County Department of Health Building''') is a modern-style 5-story, 138,000 square-foot concrete building at 1400 [[6th Avenue South]] which serves as the headquarters offices of the [[Jefferson County Department of Health]]. It is named for former deputy health officer [[Guy Tate]]. | The '''Guy M. Tate Building''' (formerly the '''Jefferson County Department of Health Building''') is a modern-style 5-story, 138,000 square-foot concrete building at 1400 [[6th Avenue South]] which serves as the headquarters offices of the [[Jefferson County Department of Health]]. It is named for former deputy health officer [[Guy Tate]]. | ||
The building was constructed in [[1979]] as a replacement for the [[ | The building was constructed in [[1979]] as a replacement for the 1948 [[Public Health Building]]. It was designed by [[Henry Sprott Long & Associates]] and later remodeled to designs by [[CLJ Associates]]. In [[2011]] the building underwent an $11 million renovation and upgrade to mechanical systems. | ||
==References== | ==References== | ||
Latest revision as of 16:19, 21 June 2021
The Guy M. Tate Building (formerly the Jefferson County Department of Health Building) is a modern-style 5-story, 138,000 square-foot concrete building at 1400 6th Avenue South which serves as the headquarters offices of the Jefferson County Department of Health. It is named for former deputy health officer Guy Tate.
The building was constructed in 1979 as a replacement for the 1948 Public Health Building. It was designed by Henry Sprott Long & Associates and later remodeled to designs by CLJ Associates. In 2011 the building underwent an $11 million renovation and upgrade to mechanical systems.
References
- Cooper, Lauren B. (October 22, 2010) "Jefferson County plots $11M renovation of health department." Birmingham Business Journal
External link
- Guy M. Tate Building at Emporis.com
