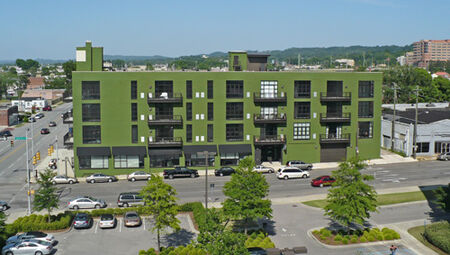Liv on Fifth: Difference between revisions
No edit summary |
No edit summary |
||
| (5 intermediate revisions by 2 users not shown) | |||
| Line 1: | Line 1: | ||
[[File:Liv on 5th from Kirklin deck.jpg|right|thumb|450px|Liv on 5th from the Kirklin Clinic parking deck in May 2008]] | |||
'''Liv on Fifth''' is a $10-million, 36-unit condominium project located at 2201 [[5th Avenue South]] on the southeast corner of the intersection with [[22nd Street South|22nd Street]] in the former [[American Standard Plumbing Warehouse]], adjacent to [[WorkPlay]]. The project was developed and is being marketed by [[Stonegate Realty]]. The plans for the alterations were designed by [[Cohen Carnaggio Reynolds]] architects. [[Auburn University]] architecture students competed to design stylish kitchen plans for the project. | '''Liv on Fifth''' is a $10-million, 36-unit condominium project located at 2201 [[5th Avenue South]] on the southeast corner of the intersection with [[22nd Street South|22nd Street]] in the former [[American Standard Plumbing Warehouse]], adjacent to [[WorkPlay]]. The project was developed and is being marketed by [[Stonegate Realty]]. The plans for the alterations were designed by [[Cohen Carnaggio Reynolds]] architects. [[Auburn University]] architecture students competed to design stylish kitchen plans for the project. | ||
| Line 5: | Line 6: | ||
In order to create windows the building's almost entirely-solid masonry walls were sawn away, leaving little more than the reinforced concrete frame. Early in the summer of 2007 the exterior walls were painted a bold dark green, making the building much more prominent on a streetscape which also features the bright ochre-colored [[Norton's Florist]]. | In order to create windows the building's almost entirely-solid masonry walls were sawn away, leaving little more than the reinforced concrete frame. Early in the summer of 2007 the exterior walls were painted a bold dark green, making the building much more prominent on a streetscape which also features the bright ochre-colored [[Norton's Florist]]. | ||
In June 2007 Stonegate announced that it would move its offices into the building's ground floor. [[Clarus Consulting Group]] | In June 2007 Stonegate announced that it would move its offices into the building's ground floor. [[Clarus Consulting Group]] also relocated to Liv on Fifth from the [[Overlook Building]] in [[Forest Park]]. The project won a 2008 Honor Award for Adaptive Reuse from [[AIA Birmingham]]. | ||
==Tenants== | |||
* [[Stonegate Realty]] (2007–) | |||
* [[Clarus Consulting Group]] | |||
* former location of [[Women's Foundation of Alabama]] (–2023) | |||
==Gallery== | |||
<gallery> | |||
Image:Liberty National warehouse.jpg|The Liberty National warehouse during the first stage of renovations in April 2006 | |||
Image:Liv on Fifth.jpg||Liv on 5th from across 22nd Street South in August 2007 | |||
</gallery> | |||
==Reference== | ==Reference== | ||
* Farris, Tricia (March 19, 2006) 'Southside's newest condos in old AmStan building." Real Estate of Greater Birmingham special advertising section. | * Farris, Tricia (March 19, 2006) 'Southside's newest condos in old AmStan building." Real Estate of Greater Birmingham special advertising section. {{BN}} | ||
== External link == | == External link == | ||
{{Locate | lat=33.509243 | lon=-86.79807 | zoom=16 }} | |||
* [http://liveonfifth.com/ Liv on Fifth] marketing website | * [http://liveonfifth.com/ Liv on Fifth] marketing website | ||
| Line 18: | Line 31: | ||
[[Category:Downtown condos]] | [[Category:Downtown condos]] | ||
[[Category:Condo conversions]] | [[Category:Condo conversions]] | ||
[[Category:CCR buildings]] | |||
Latest revision as of 15:49, 5 May 2023
Liv on Fifth is a $10-million, 36-unit condominium project located at 2201 5th Avenue South on the southeast corner of the intersection with 22nd Street in the former American Standard Plumbing Warehouse, adjacent to WorkPlay. The project was developed and is being marketed by Stonegate Realty. The plans for the alterations were designed by Cohen Carnaggio Reynolds architects. Auburn University architecture students competed to design stylish kitchen plans for the project.
Amenities include 12-foot ceilings, wide balconies, assigned storage areas, secured outdoor parking, a fitness room, club room, outdoor roof terrace and an outdoor pool. 1- and 2-bedroom units ranging from 700 to 1,400 square feet are being marketed for between $173,000 and $367,000. As of May 9, 2007, 13 units were listed by the realtor as having been sold. Tentative plans to construct four penthouse units on the roof were scrapped.
In order to create windows the building's almost entirely-solid masonry walls were sawn away, leaving little more than the reinforced concrete frame. Early in the summer of 2007 the exterior walls were painted a bold dark green, making the building much more prominent on a streetscape which also features the bright ochre-colored Norton's Florist.
In June 2007 Stonegate announced that it would move its offices into the building's ground floor. Clarus Consulting Group also relocated to Liv on Fifth from the Overlook Building in Forest Park. The project won a 2008 Honor Award for Adaptive Reuse from AIA Birmingham.
Tenants
- Stonegate Realty (2007–)
- Clarus Consulting Group
- former location of Women's Foundation of Alabama (–2023)
Gallery
Reference
- Farris, Tricia (March 19, 2006) 'Southside's newest condos in old AmStan building." Real Estate of Greater Birmingham special advertising section. The Birmingham News
External link
- Liv on Fifth marketing website


