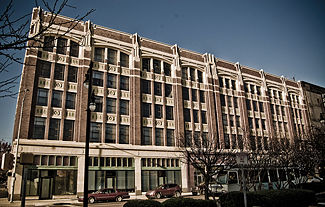Phoenix Lofts
The Phoenix Lofts (formerly the Phoenix Building) was originally built in 1926 as a large warehouse building on the site of a former horse carriage service on the northeast corner of 17th Street and 2nd Avenue North.
In the late 1940s, the Southern Bell Company signed a lease with the owners of the building which necessitated a major expansion. The deal is believed to have been the longest warehouse lease signed in the city. The building was extended over the site of the Jefferson Theater, which was demolished. When it reopened in 1950, the building contained 168,000 square feet of warehouse space on six floors, plus ground floor retail tenants. The brick and terra cotta facade grew to extend for a total of 340 feet of street frontage. A café occupied the corner at ground level. BellSouth remained a tenant until 1987.
In 2004, Metropolitan LLC commenced a massive renovation of the Phoenix Building, creating 74 lofts with parking, and restoring the terra cotta facade to its original splendor.
