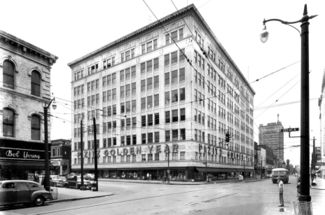Pizitz building

The Pizitz Building is the former flagship department store for Pizitz, located at 1821 2nd Avenue North. The eight-story 225,000 square-foot building was designed by Harry B. Wheelock and completed in 1923. It has an attached parking deck, which was added in 1965.
The building was purchased for $1.6 million in 2000 by Bayer Properties for potential redevelopment. Bayer secured an "historic preservation certification" from the National Park Service to qualify for federal tax credits and received a $1 million low-interest loan from the City of Birmingham to facilitate redevelopment. In January 2010 the company announced that Baker, Donelson, Bearman, Caldwell & Berkowitz had signed on as lead tenants, enabling it to proceed with a $60 million renovation. Bayer will relocate its own headquarters office to the project, which is also set to include 23,000 square feet of ground level retail and restaurant space, much of it facing the McWane Science Center.
Bayer plans to seek LEED certification for the renovation. KPS Group, the architect for the project, also announced that it would move its offices to the Pizitz Building from the Steiner Building on 1st Avenue North. In March, V. Richards announced plans for a 6,000 square foot grocery store, cafe and restaurant on the ground floor.
References
- Tomberlin, Michael (November 14, 2008) "Bayer credit eyed for Pizitz redo." Birmingham News
- Tomberlin, Michael (January 29, 2010) "Downtown Birmingham's Pizitz building set to get makeover." Birmingham News
- Tomberlin, Michael (February 7, 2010) "New Pizitz project leases set stage for renewal." Birmingham News