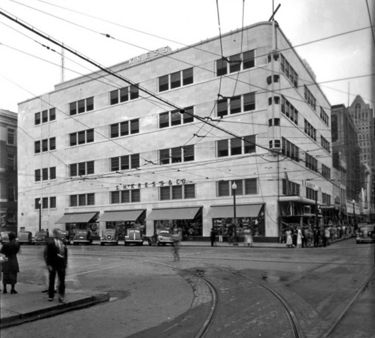S. H. Kress & Company Building: Difference between revisions
No edit summary |
No edit summary |
||
| Line 20: | Line 20: | ||
[[Category:19th Street North]] | [[Category:19th Street North]] | ||
[[Category:3rd Avenue North]] | [[Category:3rd Avenue North]] | ||
[[Category:Block 73]] | |||
[[Category:Office buildings]] | [[Category:Office buildings]] | ||
[[Category:National Register of Historic Places]] | [[Category:National Register of Historic Places]] | ||
Revision as of 10:24, 31 March 2017
- This article is about the 1937 building at 3rd Avenue North and 19th Street. For other buildings used by S. H. Kress & Company, see Kress Building.
The S. H. Kress & Company Building is a 75,000 square foot, five-story Art Deco commercial building on the northeast corner of 3rd Avenue North and 19th Street. It was built in 1937 for S. H. Kress & Company's 5-and-10 cent store.
The modern design was a an early example of stylistic change for the company's architect, Edward F. Sibbert, who had recently designed a modern flagship store for New York's Fifth Avenue. The steel-frame building features streamlined white marble cladding and horizontal groupings of windows trimmed with bronze. Cantilevered canopies shade the sidewalk at the entrances and a monumental vertical sign graces the principal corner. Day & Sachs of Birmingham was the contractor.
The Kress store thrived in the center of Birmingham's downtown theatre and retail district during it's mid-century heyday. In the 1960s the exterior was covered with new metal panels. The store closed in 1978 and the building, which still housed offices on the upper floors, was added to the National Register of Historic Places on January 4, 1982.
In 2003 the firm of Wiggins, Childs, Quinn & Pantazis acquired the building and remodeled it to relocate their offices from the SouthTrust Tower. The renovations were performed by Southpace Properties and designed by Cohen & Company with help from historic preservation consultant Linda Nelson. The project, which was completed in 2004, qualified for a Historic Preservation Tax Credit. The lower level was also remodeled into a cabaret theatre for the Red Mountain Theatre Company.
References
- White, Marjorie Longenecker (1977) Downtown Birmingham: Architectural and Historical Walking Tour Guide. Birmingham: Birmingham Historical Society.
- "Old Kress Building gets new look" (March 6, 2005) Birmingham Business Journal
External links
- S. H. Kress Five-And-Ten Cent Store at the Historical Marker Database
