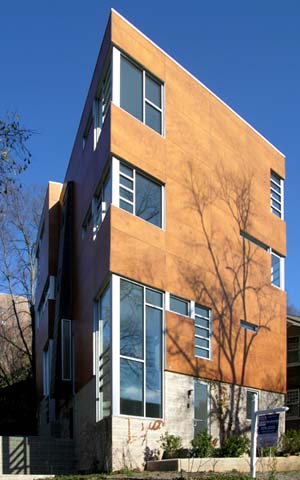Southside Townhouses: Difference between revisions
Jump to navigation
Jump to search
Patriarca12 (talk | contribs) (Creation) |
No edit summary |
||
| (One intermediate revision by the same user not shown) | |||
| Line 1: | Line 1: | ||
[[Image:Southside Townhouses.jpg|thumb|right| | [[Image:Southside Townhouses.jpg|thumb|right|375px|Southside Townhouses in 2007]] | ||
'''Southside Townhouses''' are a pair of townhouses located at 2601-2603 [[11th Avenue South]] in the [[Highland Park]] neighborhood. Completed in [[2005]], the structure was developed by [[Metropolitan LLC]], under the designs of [[Erdreich Architecture]] and constructed by the [[AnaDon Building Company]]. Constructed as a residential infill project, the five-story structure is noted for its modern design. Some of the elements utilized on its facade include stained Scandinavian wood panels and polished aggregate block. | '''Southside Townhouses''' are a pair of townhouses located at 2601-2603 [[11th Avenue South]] in the [[Highland Park]] neighborhood. Completed in [[2005]], the structure was developed by [[Metropolitan LLC]], under the designs of [[Erdreich Architecture]] and constructed by the [[AnaDon Building Company]]. Constructed as a residential infill project, the five-story structure is noted for its modern design. Some of the elements utilized on its facade include stained Scandinavian wood panels and polished aggregate block. | ||
| Line 12: | Line 12: | ||
[[Category:11th Avenue South]] | [[Category:11th Avenue South]] | ||
[[Category:2005 buildings]] | [[Category:2005 buildings]] | ||
[[Category: | [[Category:Birmingham houses]] | ||
Latest revision as of 11:02, 7 April 2021
Southside Townhouses are a pair of townhouses located at 2601-2603 11th Avenue South in the Highland Park neighborhood. Completed in 2005, the structure was developed by Metropolitan LLC, under the designs of Erdreich Architecture and constructed by the AnaDon Building Company. Constructed as a residential infill project, the five-story structure is noted for its modern design. Some of the elements utilized on its facade include stained Scandinavian wood panels and polished aggregate block.
References
- Cornelius, Donna (August 1, 2004) "Erdreich family touch is at the heart of townhouses". Birmingham Business Journal
External link
- Southside Townhouses official website
