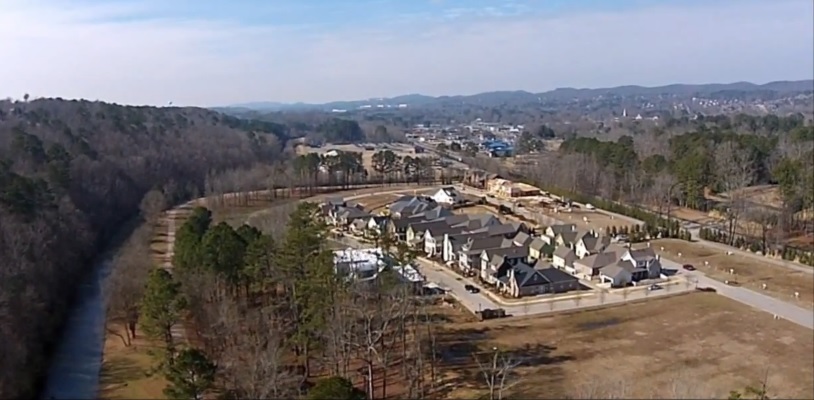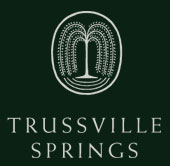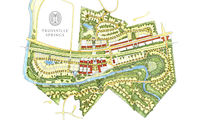Trussville Springs
Trussville Springs is a New Urbanist community being constructed on 160 acres adjacent to the Cahaba River just off Highway 11, to the north east of downtown Trussville near Trussville Civitan Park. It is being developed by Hearthstone Properties LLC and was master planned by the renowned Duany Plater-Zyberk firm. Its inspiration comes from the depression era Cahaba Homestead Village. The completed project will contain 568 homes to be built over the course of five phases.
History
Hearthstone partners Barry Stalnaker and Bill Lewis purchased the property, which included an abandoned sandstone quarry and the former sites of Continental Electric and Birmingham Tank in 2002.
Originally called Mainstreet Trussville, the project's design charrette took place during the week of June 21-24, 2005, at the Continental Electric Building at 6655 Gadsden Highway. During the week, citizens of Trussville were encouraged to participate in the process of creating the initial plans for the development. Andrés Duany was present for the entire duration of the charrette, and by the end of the week an initial plan which envisioned the proposed development as an extension of Trussville's existing downtown was created.
The Cahaba River Society was invited to participate in planning and design in order to insure that the Cahaba River, previously widened, was restored and protected as much as possible in the development of the site. Among their recommendations were to remove existing berms and to introduce new rock formations to restore riverine habitats destroyed in earlier flood-mitigation works. An expansive green space is to be left undeveloped along the river's natural flood plain, with trails which will connect to Trussville's existing network of walking paths. Large areas choked by invasive privet were also cleared.
After the charrette was complete, the project was formally announced as Trussville Springs on Tuesday, June 27, 2005, marketed as akin to the Mt Laurel development in Shelby County. The project was then presented as a 586-home community to the Trussville Planning and Zoning Board on November 10, 2005. The mixed-use community is to feature retail and restaurant space in addition to townhouses, elevated cottages near the river, five-story condominium buildings and single-family homes.
On June 20, 2006, the Planning and Zoning Board approved the first phase of the project. The phase consists of 42 town houses, 50 condominium units, 18 cottage homes and 19 river front homes. By August, site clearance began with the demolition of about 100,000 square feet of warehouse space and the former Continental Electric plant. Only a "handful" of homes were completed before progress was drastically slowed by the 2008 recession. Since that time, construction has gradually progressed with growth in the housing market.
Current Progress
Planning for a permanent entrance took approximately 8 years and hundreds of thousands of dollars in engineering fees. Plans were originally submitted to ALDOT for approval in 2007. In addition to the challenges of approval from ALDOT, planning also required coordination with Trussville Utilities and Norfolk Southern. On December 6, 2013, ALDOT delivered a permit to construct turn lanes for a permanent entrance to Trussville Springs. Preparation for construction of the turn lanes began in April 2014 in anticipation of the road widening project of a section of Gadsden Highway. The new permanent entrance will include a "quiet zone" equipped with flashing lights and gates for the rail crossing that intersects the entrance. Construction of the permanent entrance and turning lanes are expected to resume at completion of ALDOT Project #100050342, target start date for ALDOT is fiscal year 2015.
As of August 2015, approximately 38 cottage homes, 6 river homes, 10 townhome units, community swimming pool, fishing pond, trail, and tornado shelter have been completed. Less than 5 lots for cottage homes remain in Phase I of construction. Homes are currently being built by Harris Doyle Homes, LLC. Prices start in the low 200's for Townhomes, mid to upper 200's for cottage homes, and low 400's for river homes. Details of plans and timelines on commercial space and Phase II construction have not been announced, but are currently being developed.

Trussville Springs as of February 2014
Community Events
The Cahaba River Society held the Cahaba River Fry-Down at Trussville Springs in 2010, 2011, 2012, 2013 and 2014.
Trussville City Schools Foundation held the Cahaba River Crawfish and Shrimp Boil in 2013, 2014, and 2015.
References
- Debro, Anita (June 21, 2006) "Developer gets go-ahead on first phase of community plan." Birmingham News.
- Debro, Anita (November 16, 2005) "Trussville officials see plans for Cahaba mixed-use area." Birmingham News.
- Debro, Anita (June 28, 2005) "Seaside designers plan Trussville community." Birmingham News.
- Wilkinson, Kaija (June 24, 2005) "Developers plan a quaint community along Cahaba River" Birmingham Business Journal [1]
- Spencer, Thomas (September 13, 2010) "Cahaba River Society praises Trussville subdivision on river's banks." Birmingham News
- Trussville Springs (January, 2014) "Happy New Year!" The Riverwalk Times [2]
- Alabama Department of Transportation (August, 2015) Five Year Plan [3]
- City of Trussville (January 14, 2013) Planning and Zoning Board: Minutes [4]
- Design Initiative, LLC [5]
External Links
- Trussville Springs official website
- Harris Doyle builder

