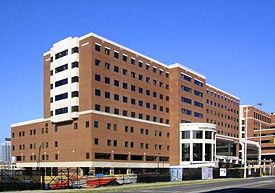UAB Women & Infants Center: Difference between revisions
No edit summary |
Patriarca12 (talk | contribs) (+image and locate) |
||
| Line 1: | Line 1: | ||
[[Image:UAB Women and Infants Center.jpg|right|thumb|275px|From across 6th Avenue South in December 2009.]] | |||
The '''UAB Women and Infants Center''' is a $164 million hospital within the [[UAB Medical Center]]. The 430,000 square-foot facility includes an emergency delivery suite, the country's largest private-room neonatal nursery, wireless communication infrastructure, luxurious patient rooms with hidden medical equipment, and several amenities for long-term patients and visiting families. The building faces onto the [[Limbaugh Park of Hope]]. | The '''UAB Women and Infants Center''' is a $164 million hospital within the [[UAB Medical Center]]. The 430,000 square-foot facility includes an emergency delivery suite, the country's largest private-room neonatal nursery, wireless communication infrastructure, luxurious patient rooms with hidden medical equipment, and several amenities for long-term patients and visiting families. The building faces onto the [[Limbaugh Park of Hope]]. | ||
| Line 10: | Line 11: | ||
==External links== | ==External links== | ||
{{Locate | lat= 33.506006 | lon=-86.80467 | zoom=16 | type=h }} | |||
* [http://www.uabhealth.org/60918/ UAB Women and Infants Center] website | * [http://www.uabhealth.org/60918/ UAB Women and Infants Center] website | ||
Revision as of 19:34, 17 April 2011
The UAB Women and Infants Center is a $164 million hospital within the UAB Medical Center. The 430,000 square-foot facility includes an emergency delivery suite, the country's largest private-room neonatal nursery, wireless communication infrastructure, luxurious patient rooms with hidden medical equipment, and several amenities for long-term patients and visiting families. The building faces onto the Limbaugh Park of Hope.
National architecture firm Perkins+Will served as executive architect and Gresham, Smith & Partners served as architect of record for the project, completed in 2010. Brasfield & Gorrie was general contractor.
The hospital occupies Block 176 between 5th and 6th Avenue South and 17th and 18th Street South. It shares a nine-story building with the Hazelrig-Salter Radiation Oncology Center and other faculty and medical offices. It connects on three levels to the UAB North Pavilion and will connect to Benjamin Russell Hospital for Children.
References
- Velasco, Anna (December 27, 2009) "UAB Women and Infants Center opening will cap dream." Birmingham News
External links
- UAB Women and Infants Center website
