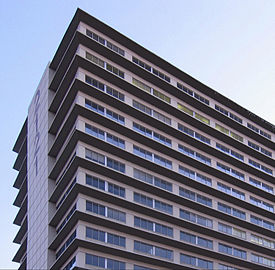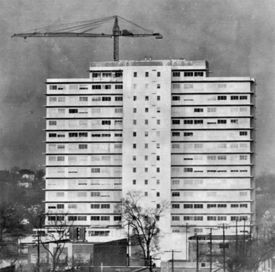2121 Building: Difference between revisions
No edit summary |
No edit summary |
||
| Line 25: | Line 25: | ||
* [http://sketchup.google.com/3dwarehouse/details?mid=b26410b24e2bafbf36171921c65bdb18 3-D model] of the 2121 building by Jordan Herring | * [http://sketchup.google.com/3dwarehouse/details?mid=b26410b24e2bafbf36171921c65bdb18 3-D model] of the 2121 building by Jordan Herring | ||
[[Category: | [[Category:2121 Building|*]] | ||
[[Category:1963 buildings]] | [[Category:1963 buildings]] | ||
[[Category:17-story buildings]] | [[Category:17-story buildings]] | ||
Revision as of 17:27, 19 December 2018
The 2121 Building is a 17-story, 276-foot-tall high rise office building located at 2121 8th Avenue North in Downtown Birmingham. It was developed, in 1962–63 by Cobbs, Allen & Hall for the Bloomefield-Sender Enterprise of Memphis, Tennessee. The development was leased primarily for federal offices. Original tenants included the Internal Revenue Service's Alabama district office.
The 227,447 square-foot concrete-framed building was designed by John H. Summer and Associates of Atlanta, Georgia and cost $2.5 million to construct. It occupies a 200-foot x 190-foot L-shaped tract on the south side of 8th Avenue between Richard Arrington, Jr Blvd North and 22nd Street North.
WAQY-AM operated a penthouse studio from the 2121 Building beginning in the late 1960s.
In 2006 the building's interior underwent significant renovations. Alagasco designed and installed a 3-unit hybrid boiler system to replace the building's original boiler. Because the multi-jurisdictional Personnel Board of Jefferson County is the primary tenant, the various municipalities who participate in the employment system were asked to contribute to the cost of renovations.
Tenants
- Alabama Cooperative Extension System, Jefferson County Extension Office
- ClasTran
- FBI Birmingham Field Office (formerly)
- Freshwater Land Trust
- Regional Planning Commission (formerly)
- Personnel Board of Jefferson County
References
- Beiman, Irving (August 1961) "Financing completed on 15-story building" Birmingham News - via Birmingham Rewound
External links
- 2121 Building on Emporis.com
- 3-D model of the 2121 building by Jordan Herring

