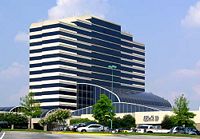Offices at 3000 RiverChase: Difference between revisions
Patriarca12 (talk | contribs) (+image and locate) |
No edit summary |
||
| Line 16: | Line 16: | ||
[[Category:Riverchase Galleria|Tower]] | [[Category:Riverchase Galleria|Tower]] | ||
[[Category: | [[Category:17-story buildings]] | ||
[[Category:1986 buildings]] | [[Category:1986 buildings]] | ||
[[Category:Office buildings]] | [[Category:Office buildings]] | ||
Revision as of 10:32, 13 July 2015
The Galleria Tower is a 17-story, 250-foot-tall office tower built as part of the Riverchase Galleria shopping mall complex, which also includes the 15-story Wynfrey Hotel. Completed in 1986 the 285,000 square-foot office tower is the tallest building in Hoover. It was designed by Hellmuth, Obata and Kassabaum of Kansas City, Missouri and constructed by the Harbert Corporation for Jim Wilson & Associates.
The tower's base connects to the mall's central atrium with its main lobby on the 3rd floor of the shopping center. A circular ramped driveway on the southwest side provides drop-off vehicular access to the lobby as well as connections to the parking decks.
Major tenants in the tower have included Caremark Rx (formerly MedPartners), Surgical Care Affiliates, Graham & Associates, and, since 2010, Walter Energy. Former tenants include St Vincent's Health System.
References
- Cooper, Lauren B. (January 25, 2010) "Walter Energy signs Galleria lease." Birmingham Business Journal
External links
- Galleria Office Tower at jwamalls.com
- Galleria Office Tower on Emporis.com
- 3-D model of the Galleria at sketchup.google.com
