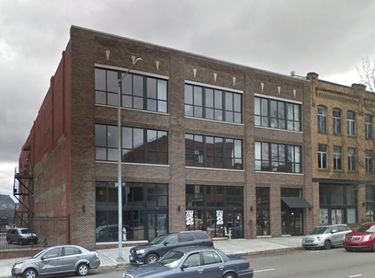Wooster Lofts: Difference between revisions
No edit summary |
|||
| (5 intermediate revisions by 2 users not shown) | |||
| Line 1: | Line 1: | ||
'''Wooster Lofts''' is a loft development located in the former [[Calder | [[File:2015 Wooster Lofts.jpg|right|thumb|375px|Wooster Lofts in 2015, prior to renovations]] | ||
[[File:2017 Wooster Lofts.jpg|right|thumb|375px|Wooster Lofts in 2017, after renovations]] | |||
'''Wooster Lofts''' is a loft development located in the former [[Calder Furniture Co.]] warehouse at 2321-2325 [[1st Avenue North (Downtown)|1st Avenue North]] in [[downtown Birmingham]]. Wooster, developed by real estate executive [[Bo Grisham]] with architect [[Bob Burns]] in the early 1980s, was the first loft conversion in Birmingham's planned "[[Loft District]]". | |||
Grisham secured an option on the vacant warehouse building and Burns sketched out how loft residences could be fitted into it. Their plan hit an obstacle when loan officers at [[SouthTrust Bank]] informed them that there was no market for lofts. Grisham and Shaw's group hosted a "leasing party" in the vacant building and were able to return to the bank days later with a fully-leased project. | |||
The Wooster was named in honor of madam [[Louise Wooster]], an early Birmingham entrepreneur and unlikely humanitarian. The development contains 15 lofts on the upper floors with space on the ground floor used for both residential and commercial purposes. | |||
In May [[2014]] the building's owners sought approval from the [[Birmingham Design Review Committee]] to change the building's appearance while making necessary repairs to the structure. The warehouse was constructed with three shallow gable-shaped parapets separated by piers. The owner chose to lower the entire parapet to reduce weight above the windows and make it easier to cover the top of the wall with a continuous flashing. | |||
==Ground floor tenants== | |||
* 2321: building entrance | |||
* 2323: [[What's on 2nd?]] (February 2016-December 2020) | |||
* 2325: [[Philip Griffith Photography]] | |||
==References== | ==References== | ||
| Line 11: | Line 18: | ||
* Dobrinski, Rebecca (May 22, 2014) "Design Review: May 22, 2014." {{Weld}} | * Dobrinski, Rebecca (May 22, 2014) "Design Review: May 22, 2014." {{Weld}} | ||
* Prickett, Sam (December 21, 2015) "What’s on Second to relocate in February." {{Weld}} | * Prickett, Sam (December 21, 2015) "What’s on Second to relocate in February." {{Weld}} | ||
* Calvert, Michael (January 22, 2020) "[https://comebacktown.com/2020/01/22/the-backstory-on-what-saved-downtown-birmingham The backstory on what saved downtown Birmingham]" ComebackTown - accessed January 22, 2020 | |||
* Van der Bijl, Hanno (December 2, 2020) "What’s on Second to relocate to Five Points South." {{BBJ}} | |||
[[Category:Wooster Lofts|*]] | |||
[[Category:Warehouses]] | |||
[[Category:Condo conversions]] | [[Category:Condo conversions]] | ||
[[Category: | [[Category:1980s buildings]] | ||
[[Category:Bob Burns buildings]] | |||
Latest revision as of 17:02, 2 December 2020
Wooster Lofts is a loft development located in the former Calder Furniture Co. warehouse at 2321-2325 1st Avenue North in downtown Birmingham. Wooster, developed by real estate executive Bo Grisham with architect Bob Burns in the early 1980s, was the first loft conversion in Birmingham's planned "Loft District".
Grisham secured an option on the vacant warehouse building and Burns sketched out how loft residences could be fitted into it. Their plan hit an obstacle when loan officers at SouthTrust Bank informed them that there was no market for lofts. Grisham and Shaw's group hosted a "leasing party" in the vacant building and were able to return to the bank days later with a fully-leased project.
The Wooster was named in honor of madam Louise Wooster, an early Birmingham entrepreneur and unlikely humanitarian. The development contains 15 lofts on the upper floors with space on the ground floor used for both residential and commercial purposes.
In May 2014 the building's owners sought approval from the Birmingham Design Review Committee to change the building's appearance while making necessary repairs to the structure. The warehouse was constructed with three shallow gable-shaped parapets separated by piers. The owner chose to lower the entire parapet to reduce weight above the windows and make it easier to cover the top of the wall with a continuous flashing.
Ground floor tenants
- 2321: building entrance
- 2323: What's on 2nd? (February 2016-December 2020)
- 2325: Philip Griffith Photography
References
- Hansen, Jeff (February 9, 1998) "City isn't short of residents wanting loft apartments." The Birmingham News
- Dobrinski, Rebecca (May 22, 2014) "Design Review: May 22, 2014." Weld for Birmingham
- Prickett, Sam (December 21, 2015) "What’s on Second to relocate in February." Weld for Birmingham
- Calvert, Michael (January 22, 2020) "The backstory on what saved downtown Birmingham" ComebackTown - accessed January 22, 2020
- Van der Bijl, Hanno (December 2, 2020) "What’s on Second to relocate to Five Points South." Birmingham Business Journal

