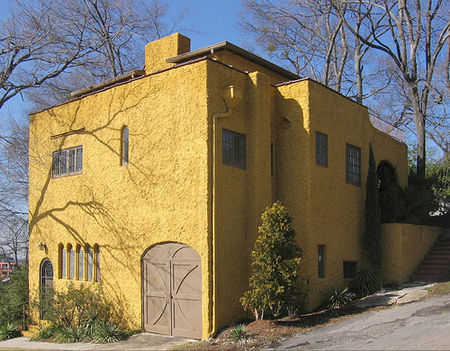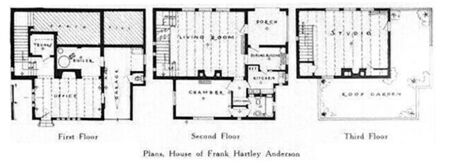Frank Hartley Anderson residence: Difference between revisions
No edit summary |
No edit summary |
||
| (11 intermediate revisions by one other user not shown) | |||
| Line 1: | Line 1: | ||
[[Image:Anderson house.jpg|right|thumb| | :''This article is about the residence of Frank Hartley Anderson on 11th Court South. For the residence of Frank Y. Anderson on 21st Street North, see [[Frank Y. Anderson residence]].'' | ||
The '''Frank Anderson residence''' | [[Image:Anderson house.jpg|right|thumb|450px|Anderson residence, photographed January 11, 2006]] | ||
The '''Frank Anderson residence''' is a Mediterranean-style stucco house located at 2112 [[11th Court South]] on the [[Southside]] of [[Birmingham]]. It was designed by architect [[Frank Hartley Anderson]] for himself and his wife [[Martha Anderson|Martha]] and completed on [[February 6]], [[1924]]. | |||
Anderson purchased the lot, "the smallest he'd seen in Birmingham" in [[1922]] and began tackling the challenge of designing a house that could fit on it. The three-story result was innovative in several respects. It pioneered the use of the electric range and dishwasher in Birmingham, and made use of a system of passive cooling ducts through hollow tiles in the concrete walls. The upper floor was used as Martha's art studio and gave her access to the nearby kitchen, as well as to a roof terrace for dining ''al fresco''. The living space was on the middle level, accessing an enclosed garden to the rear of the lot. The lower floor, facing the street, housed Anderson's office and a garage/workshop which has its own carriage door. | |||
The | The leaded windows were constructed in cypress frames. Interior doors and mill work were made of fir. The ceilings were finished with rough oak beams and planks, stained silver-gray. The studio featured a cork tile floor. | ||
The ''Architectural Forum'' magazine published a feature on the Anderson residence in August [[1926]]. They found the unusual floor plan "justified" for the Anderson's lifestyle, but felt it would need to be rearranged in the case of a family with children. Similarly they admired the composition of plain stuccoed walls with narrow windows carefully placed in a Mediterranean style, but suggested that, "the small number and sizes of the window openings would hardly suit the type of client usually encountered by the architect of today. The ''[[Birmingham Post]]'' also ran a feature in [[1934]]. | |||
During the Depression, the Andersons took out a second mortgage, and in [[1938]] they were forced to sell their home and relocate to Georgia so Frank could work with the Army Corps of Engineers in Atlanta. | |||
For decades, the home was owned by pianist and [[Birmingham Music Club]] president [[Glenn Nichols]], and the top-floor studio was furnished with two Steinway concert grand pianos. After he died in the 1980s, the house was purchased by architect and collector [[Fritz Woehle]], who repainted it a yellow ochre color and used it primarily for storage. In [[2015]] the house was restored and repainted. The wood carriage doors were replaced with a pair of arched French doors and topped with a small pergola. A wooden fence was constructed around the rear garden, as well. | |||
[[File:Frank Anderson residence plans.jpg|right|thumb|450px|Floor plans of the Frank Hartley Anderson residence]] | |||
[[File:FH Anderson office.jpg|right|thumb|299px|Frank Hartley Anderson's ground floor office]] | |||
==References== | ==References== | ||
* "House of Frank Hartley Anderson, Birmingham, Alabama. Frank Hartley Anderson, Architect." (August 1926) ''Architectural Forum'', p. 109–110 | |||
* Giddens, Lucia (June 13, 1934) "Housekeeping on the smallest lot." ''Birmingham Post'' | |||
* Birmingham Historical Society. (1981) "Southside-Highlands Report: Architectural & Historical Resources. Preservation Recommendations." Survey and Preservation Plan undertaken for the City of Birmingham and the [[Alabama Historical Commission]]. | |||
* {{Burkhardt-1982}} | |||
* {{Morris-1989}} | |||
* Williams, Lynn Barstis. (Fall 2005) "An Artistic Blend: Frank and Martha Anderson." ''Alabama Heritage''. No. 78 | * Williams, Lynn Barstis. (Fall 2005) "An Artistic Blend: Frank and Martha Anderson." ''Alabama Heritage''. No. 78 | ||
[[Category: | {{DEFAULTSORT:Anderson residence}} | ||
[[Category:11th Court South | [[Category:Frank Hartley Anderson buildings]] | ||
[[Category:Birmingham houses]] | |||
[[Category:11th Court South]] | |||
[[Category:1924 buildings]] | [[Category:1924 buildings]] | ||
Latest revision as of 11:39, 17 August 2021
- This article is about the residence of Frank Hartley Anderson on 11th Court South. For the residence of Frank Y. Anderson on 21st Street North, see Frank Y. Anderson residence.
The Frank Anderson residence is a Mediterranean-style stucco house located at 2112 11th Court South on the Southside of Birmingham. It was designed by architect Frank Hartley Anderson for himself and his wife Martha and completed on February 6, 1924.
Anderson purchased the lot, "the smallest he'd seen in Birmingham" in 1922 and began tackling the challenge of designing a house that could fit on it. The three-story result was innovative in several respects. It pioneered the use of the electric range and dishwasher in Birmingham, and made use of a system of passive cooling ducts through hollow tiles in the concrete walls. The upper floor was used as Martha's art studio and gave her access to the nearby kitchen, as well as to a roof terrace for dining al fresco. The living space was on the middle level, accessing an enclosed garden to the rear of the lot. The lower floor, facing the street, housed Anderson's office and a garage/workshop which has its own carriage door.
The leaded windows were constructed in cypress frames. Interior doors and mill work were made of fir. The ceilings were finished with rough oak beams and planks, stained silver-gray. The studio featured a cork tile floor.
The Architectural Forum magazine published a feature on the Anderson residence in August 1926. They found the unusual floor plan "justified" for the Anderson's lifestyle, but felt it would need to be rearranged in the case of a family with children. Similarly they admired the composition of plain stuccoed walls with narrow windows carefully placed in a Mediterranean style, but suggested that, "the small number and sizes of the window openings would hardly suit the type of client usually encountered by the architect of today. The Birmingham Post also ran a feature in 1934.
During the Depression, the Andersons took out a second mortgage, and in 1938 they were forced to sell their home and relocate to Georgia so Frank could work with the Army Corps of Engineers in Atlanta.
For decades, the home was owned by pianist and Birmingham Music Club president Glenn Nichols, and the top-floor studio was furnished with two Steinway concert grand pianos. After he died in the 1980s, the house was purchased by architect and collector Fritz Woehle, who repainted it a yellow ochre color and used it primarily for storage. In 2015 the house was restored and repainted. The wood carriage doors were replaced with a pair of arched French doors and topped with a small pergola. A wooden fence was constructed around the rear garden, as well.
References
- "House of Frank Hartley Anderson, Birmingham, Alabama. Frank Hartley Anderson, Architect." (August 1926) Architectural Forum, p. 109–110
- Giddens, Lucia (June 13, 1934) "Housekeeping on the smallest lot." Birmingham Post
- Birmingham Historical Society. (1981) "Southside-Highlands Report: Architectural & Historical Resources. Preservation Recommendations." Survey and Preservation Plan undertaken for the City of Birmingham and the Alabama Historical Commission.
- Burkhardt, Ann McQuorquodale and Alice Meriwether Bowsher (November 1982) "Town Within a City: The Five Points South Neighborhood 1880-1930." Journal of the Birmingham Historical Society. Vol. 7, Nos. 3-4
- Morris, Philip A. and Marjorie Longenecker White, eds. (1989) Designs on Birmingham: A Landscape History of a Southern City and Its Suburbs Birmingham: Birmingham Historical Society
- Williams, Lynn Barstis. (Fall 2005) "An Artistic Blend: Frank and Martha Anderson." Alabama Heritage. No. 78


