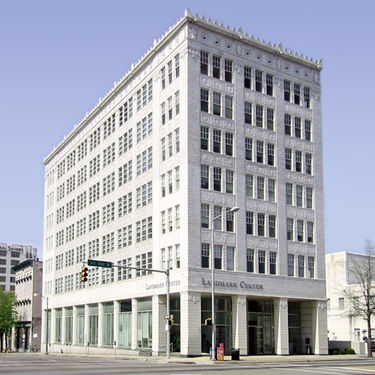Landmark Center: Difference between revisions
No edit summary |
|||
| (One intermediate revision by the same user not shown) | |||
| Line 1: | Line 1: | ||
[[File:Landmark Center.jpg|right|thumb|375px|Landmark Center]] | [[File:Landmark Center.jpg|right|thumb|375px|Landmark Center]] | ||
The '''Landmark Center''' | The '''Landmark Center''' is a 7-story terra-cotta clad office building on [[Block 101]] at 2100 [[1st Avenue North (Downtown)|1st Avenue North]], on the corner of [[Richard Arrington Jr Boulevard North]] ([[21st Street North]]) in [[downtown Birmingham]]. | ||
It was constructed in [[1915]] as the headquarters for the [[Birmingham Railway, Light & Power Company]], on the site of an earlier 4-story brick [[Birmingham Railway, Light & Power Building]] which had opened in [[1902]] and was destroyed by fire in [[1914]]. | |||
The new | The original $75,000 contract was for a new four-story fireproof building, but it was soon expanded to seven floors. The Herndon-Mettrick Engineering Company erected the concrete frame, and the Realty Construction Company completed the building's cladding, equipment and finishes. | ||
The new building was faced on two sides with white-glazed terra cotta tiles. Streamlined piers between the three bays of triple windows rise to stylized capitals below an art-deco frieze. The cornice is topped with projecting palmettes. The mullions and spandrels within the window bays bear ornament in relief, contrasting with the smooth piers. | |||
The building was heavily damaged by a fire in [[1926]], but was subsequently rebuilt by the reorganized [[Birmingham Electric Company]]. A large, circular neon sign on the roof advertised the "light, transit, power" provided by the utility. After the company was absorbed into the [[Alabama Power Company]], divisional offices remained in the building. | The building was heavily damaged by a fire in [[1926]], but was subsequently rebuilt by the reorganized [[Birmingham Electric Company]]. A large, circular neon sign on the roof advertised the "light, transit, power" provided by the utility. After the company was absorbed into the [[Alabama Power Company]], divisional offices remained in the building. | ||
| Line 11: | Line 13: | ||
==Tenants== | ==Tenants== | ||
* Suite 100: [[PKA Architects]]. | |||
* Suite 240: ''[[Alabama Messenger]]'' | |||
* Suite 300: [[EMW Law]] | |||
* Suite 320: [[American Association of Teachers of Spanish and Portuguese]] (2018–) | |||
* Suite 340: [[Biddle Law Firm]] / [[Cross & Smith]] | |||
* Suite 370: [[Davis Law Group]] / [[Maxwell Law Firm]] | |||
* Suite 410: [[Neal Berte]] | |||
* Suite 470: [[Glenn Blanchard & Associates]] | |||
* Suite 500: [[The Nature Conservancy|The Nature Conservancy in Alabama]] | |||
* Suite 571: former location of [[Jefferson County Historical Commission]] | |||
* Suite 600: [[Red Mountain Law Group]] | * Suite 600: [[Red Mountain Law Group]] | ||
* Suite 700: [[Community Foundation of Greater Birmingham]] | |||
==References== | ==References== | ||
Latest revision as of 16:29, 5 May 2023
The Landmark Center is a 7-story terra-cotta clad office building on Block 101 at 2100 1st Avenue North, on the corner of Richard Arrington Jr Boulevard North (21st Street North) in downtown Birmingham.
It was constructed in 1915 as the headquarters for the Birmingham Railway, Light & Power Company, on the site of an earlier 4-story brick Birmingham Railway, Light & Power Building which had opened in 1902 and was destroyed by fire in 1914.
The original $75,000 contract was for a new four-story fireproof building, but it was soon expanded to seven floors. The Herndon-Mettrick Engineering Company erected the concrete frame, and the Realty Construction Company completed the building's cladding, equipment and finishes.
The new building was faced on two sides with white-glazed terra cotta tiles. Streamlined piers between the three bays of triple windows rise to stylized capitals below an art-deco frieze. The cornice is topped with projecting palmettes. The mullions and spandrels within the window bays bear ornament in relief, contrasting with the smooth piers.
The building was heavily damaged by a fire in 1926, but was subsequently rebuilt by the reorganized Birmingham Electric Company. A large, circular neon sign on the roof advertised the "light, transit, power" provided by the utility. After the company was absorbed into the Alabama Power Company, divisional offices remained in the building.
In the 1970s it was the headquarters offices of the Collateral Insurance Agency, which re-used the rooftop frame for their own neon sign. The property was added to the National Register of Historic Places in 1980. It was renovated later as the Landmark Center.
Tenants
- Suite 100: PKA Architects.
- Suite 240: Alabama Messenger
- Suite 300: EMW Law
- Suite 320: American Association of Teachers of Spanish and Portuguese (2018–)
- Suite 340: Biddle Law Firm / Cross & Smith
- Suite 370: Davis Law Group / Maxwell Law Firm
- Suite 410: Neal Berte
- Suite 470: Glenn Blanchard & Associates
- Suite 500: The Nature Conservancy in Alabama
- Suite 571: former location of Jefferson County Historical Commission
- Suite 600: Red Mountain Law Group
- Suite 700: Community Foundation of Greater Birmingham
References
- White, Marjorie Longenecker (1977) Downtown Birmingham: Architectural and Historical Walking Tour Guide. Birmingham: Birmingham Historical Society.
- Mertins, Ellen, Alice Bowsher & Marjorie White (January 14, 1980) "Birmingham, Railway, Light and Power Building " [sic]. National Register of Historic Places nomination form
