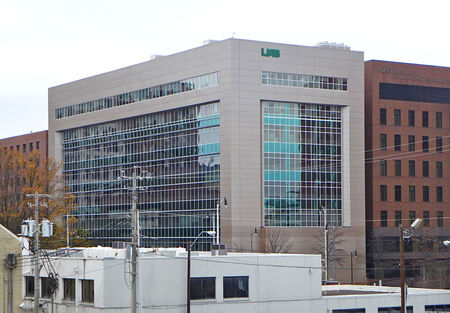McCallum Basic Health Science Building: Difference between revisions
No edit summary |
No edit summary |
||
| (2 intermediate revisions by the same user not shown) | |||
| Line 1: | Line 1: | ||
[[ | [[File:UAB McCallum Basic Health Science building.jpg|right|thumb|450px|McCallum Basic Health Sciences Building in 2021]] | ||
The '''Charles A. McCallum Basic Health Science Building''' (formerly the '''Basic Science Education | The '''Charles A. McCallum Basic Health Science Building''' (formerly the '''Basic Science Education & Research Building''', abbreviated '''MCLM''') is a 9-story laboratory building on the [[UAB campus]], occupying the northwest corner of [[20th Street South|20th Street]] and [[University Boulevard]]. | ||
The building was renamed for former [[List of UAB presidents|UAB president]] [[Scotty McCallum|Charles A. "Scotty" McCallum]] on December 12, 1996 in honor of his service to UAB. | The building was constructed in [[1983]] on the former site of the [[Public Health Building]]. It is adjacent to the [[Tinsley Harrison Tower]] and was designed by Adams, Peacher, Keeton, Cosby of Atlanta, Georgia and built by [[Brice Building Company]]. | ||
The building was renamed for former [[List of UAB presidents|UAB president]] [[Scotty McCallum|Charles A. "Scotty" McCallum]] on [[December 12]], [[1996]] in honor of his service to UAB. | |||
Beginning with the upper floors in [[2020]], the building underwent a $78 million modernization, including replacing smaller laboratory spaces with open-plan labs and replacing the expanse of red brick on the 20th Street and University Boulevard facades with glass curtain walls and gray metal panels. The project is anticipated to be completed in [[2024]]. | |||
==Gallery== | |||
<gallery> | |||
Image:Plaque_for_McCallum_bldg.jpg|Plaque for McCallum building | |||
Image:McCallum_Basic_Health_Sciences_building.jpg|McCallum Basic Health Sciences Building in 2016 | |||
</gallery> | |||
==References== | |||
* Canevaro, Mary Ashley (December 2, 2020) "[https://www.uab.edu/medicine/news/latest/item/2202-mccallum-renovation-2020 McCallum Basic Health Science building renovations in 2020]" UAB School of Medicine News | |||
==External link== | ==External link== | ||
* [http://www.emporis.com/building/mccallumbasichealthsciencesbuilding-birmingham-al-usa McCallum Basic Health Sciences Building] at Emporis.com | * [http://www.emporis.com/building/mccallumbasichealthsciencesbuilding-birmingham-al-usa McCallum Basic Health Sciences Building] at Emporis.com | ||
| Line 13: | Line 26: | ||
[[Category:University Boulevard]] | [[Category:University Boulevard]] | ||
[[Category:9-story buildings]] | [[Category:9-story buildings]] | ||
[[Category:2024 buildings]] | |||
Latest revision as of 13:50, 4 December 2021
The Charles A. McCallum Basic Health Science Building (formerly the Basic Science Education & Research Building, abbreviated MCLM) is a 9-story laboratory building on the UAB campus, occupying the northwest corner of 20th Street and University Boulevard.
The building was constructed in 1983 on the former site of the Public Health Building. It is adjacent to the Tinsley Harrison Tower and was designed by Adams, Peacher, Keeton, Cosby of Atlanta, Georgia and built by Brice Building Company.
The building was renamed for former UAB president Charles A. "Scotty" McCallum on December 12, 1996 in honor of his service to UAB.
Beginning with the upper floors in 2020, the building underwent a $78 million modernization, including replacing smaller laboratory spaces with open-plan labs and replacing the expanse of red brick on the 20th Street and University Boulevard facades with glass curtain walls and gray metal panels. The project is anticipated to be completed in 2024.
Gallery
References
- Canevaro, Mary Ashley (December 2, 2020) "McCallum Basic Health Science building renovations in 2020" UAB School of Medicine News
External link
- McCallum Basic Health Sciences Building at Emporis.com


