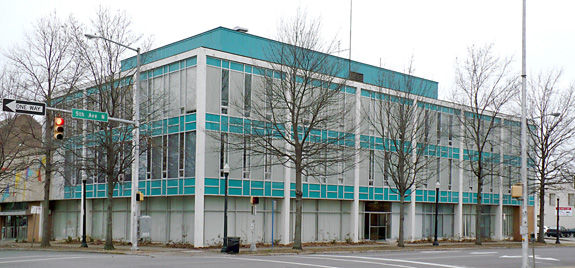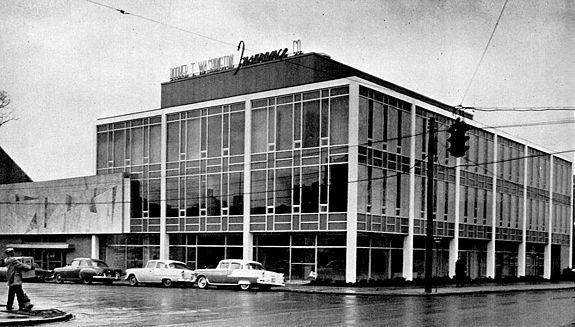A. G. Gaston Building: Difference between revisions
| (3 intermediate revisions by 2 users not shown) | |||
| Line 1: | Line 1: | ||
[[Image:A G Gaston Building.jpg|center|thumb|575px|The A. G. Gaston Building in March 2011]] | |||
The '''A. G. Gaston Building''' is a three-story office building located at 1527 [[5th Avenue North]], on the southwest corner of [[16th Street North|16th Street]], across from the [[A. G. Gaston Motel]] in what is now [[Birmingham]]'s [[Civil Rights District]]. | The '''A. G. Gaston Building''' is a three-story office building located at 1527 [[5th Avenue North]], on the southwest corner of [[16th Street North|16th Street]], across from the [[A. G. Gaston Motel]] in what is now [[Birmingham]]'s [[Civil Rights District]]. | ||
The modern, concrete-framed structure was developed by business magnate [[A. G. Gaston]] to house offices for several of his companies, including the [[Booker T. Washington Insurance Company]], [[Citizens Federal Savings & Loan]], [[Vulcan Realty and Investment]], and [[Booker T. Washington Business College]]. | The modern, concrete-framed structure was developed by business magnate [[A. G. Gaston]] to house offices for several of his companies, including the [[Booker T. Washington Insurance Company]], [[Citizens Federal Savings & Loan]], [[Vulcan Realty and Investment]], [[Alexander & Company General Insurance]] and [[Booker T. Washington Business College]]. Original tenants included [[Arthur Shores]] and a Walgreen's drug store. | ||
The $1.2 million building was designed by Perry C. Langston for the Bank Building & Equipment Corporation of America of St Louis, Missouri. The sleekly modern design features green and beige enameled steel cladding panels and large expanses of plate glass. The rear of the building and the auditorium entrance have walls of beige brick | The $1.2 million building was designed by Perry C. Langston for the Bank Building & Equipment Corporation of America of St Louis, Missouri. The sleekly modern design features green and beige enameled steel cladding panels and large expanses of plate glass. A 600-seat [[L. R. Hall Auditorium]] is accessed from a side entrance on 16th Street. The rear of the building and the auditorium entrance have walls of beige brick, crowned over the doors with a colorful tile mosaic. | ||
It was completed in [[1960]] and included central air conditioning and piped-in music, wired intercoms, wall-to-wall carpeting and an elevator. The executive offices were wallpapered with silk, lit fluorescently, and equipped with solid oak furnishings. Mayor [[Jimmy Morgan]] cut the ribbon at a [[February 28]] ceremony attended by many of the city's African-American business and civic leaders | It was completed in [[1960]] and included central air conditioning and piped-in music, wired intercoms, wall-to-wall carpeting and an elevator. The executive offices were wallpapered with silk, lit fluorescently, and equipped with solid oak furnishings. Mayor [[Jimmy Morgan]] cut the ribbon at a [[February 28]] ceremony attended by many of the city's African-American business and civic leaders. | ||
The building was added to the [[National Register of Historic Places]] on [[September 11]], [[2000]]. In [[2003]] the building was renovated by owner [[Richard Walker]], preserving its original design. The renovations, designed by [[Bob Moody]] and carried out by [[Charles & Vinzant]], won a [[Birmingham Historical Society#2003|2003 Preservation Award]] from the [[Birmingham Historical Society]]. | The building was added to the [[National Register of Historic Places]] on [[September 11]], [[2000]]. In [[2003]] the building was renovated by owner [[Richard Walker]], preserving its original design. The renovations, designed by [[Bob Moody]] and carried out by [[Charles & Vinzant]], won a [[Birmingham Historical Society#2003|2003 Preservation Award]] from the [[Birmingham Historical Society]]. | ||
[[Image:A G Gaston Building 1960.jpg|center|thumb|575px|The A. G. Gaston Building when it opened in 1960]] | |||
==Tenants== | ==Tenants== | ||
* [[Urban Business Incubator]] | * [[Urban Business Incubator]] | ||
* former location of [[Southwestern Athletic Conference]] (1999–2020) | |||
==References== | ==References== | ||
| Line 26: | Line 29: | ||
[[Category:Office buildings]] | [[Category:Office buildings]] | ||
[[Category:A. G. Gaston businesses]] | [[Category:A. G. Gaston businesses]] | ||
[[Category:A. G. Gaston Building|*]] | |||
Latest revision as of 17:03, 26 February 2020
The A. G. Gaston Building is a three-story office building located at 1527 5th Avenue North, on the southwest corner of 16th Street, across from the A. G. Gaston Motel in what is now Birmingham's Civil Rights District.
The modern, concrete-framed structure was developed by business magnate A. G. Gaston to house offices for several of his companies, including the Booker T. Washington Insurance Company, Citizens Federal Savings & Loan, Vulcan Realty and Investment, Alexander & Company General Insurance and Booker T. Washington Business College. Original tenants included Arthur Shores and a Walgreen's drug store.
The $1.2 million building was designed by Perry C. Langston for the Bank Building & Equipment Corporation of America of St Louis, Missouri. The sleekly modern design features green and beige enameled steel cladding panels and large expanses of plate glass. A 600-seat L. R. Hall Auditorium is accessed from a side entrance on 16th Street. The rear of the building and the auditorium entrance have walls of beige brick, crowned over the doors with a colorful tile mosaic.
It was completed in 1960 and included central air conditioning and piped-in music, wired intercoms, wall-to-wall carpeting and an elevator. The executive offices were wallpapered with silk, lit fluorescently, and equipped with solid oak furnishings. Mayor Jimmy Morgan cut the ribbon at a February 28 ceremony attended by many of the city's African-American business and civic leaders.
The building was added to the National Register of Historic Places on September 11, 2000. In 2003 the building was renovated by owner Richard Walker, preserving its original design. The renovations, designed by Bob Moody and carried out by Charles & Vinzant, won a 2003 Preservation Award from the Birmingham Historical Society.
Tenants
- Urban Business Incubator
- former location of Southwestern Athletic Conference (1999–2020)
References
- Bryant, W. Arnett (February 25, 1960) "Mayor Morgan Will Snip Ribbon At Gaston Bldg. Dedication Sunday" Birmingham Post-Herald - via Birmingham Public Library Digital Collections
- "Birmingham's Million Dollar Building" (June 1960) Ebony. Vol. 15, No. 8, pp. 25-32
- "37 Years of Growing with Birmingham" (July 1960) Ebony. Vol. 15, No. 9, pp. 108-9
- "A. G. Gaston Building & L. R. Hall Auditorium, 1959." (May 2003) Birmingham Historical Society newsletter
- Huffaker, Kirk (2010) "A. G. Gaston Building (1959)" Defining Downtown: The Architecture of the Bank Building & Equipment Corp. of America - accessed March 15, 2011

