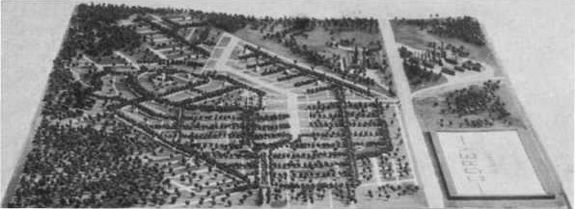Model of Corey: Difference between revisions
No edit summary |
No edit summary |
||
| Line 1: | Line 1: | ||
[[File:Model of Corey.jpg|right|thumb|575px|Photograph of the Model of Corey]] | [[File:Model of Corey.jpg|right|thumb|575px|Photograph of the Model of Corey]] | ||
The '''Model of Corey''' was a promotional display depicting the planned city of [[Corey]] (now [[Fairfield]]) which was commissioned in [[1910]] by the [[Jemison Real Estate & Insurance Co.]] from Lorenz Models of Madison, Wisconsin. | The '''Model of Corey''' was a promotional display depicting the planned city of [[Corey]] (now [[Fairfield]]) which was commissioned in [[1910]] by the [[Jemison Company|Jemison Real Estate & Insurance Co.]] from Lorenz Models of Madison, Wisconsin. | ||
The 6-foot by 4 1/2-foot model of the town, then under development, allowed the company to show investors and homebuyers the locations of specific building lots as well as the town's numerous amenities, including tree-lined boulevards, streetcar lines, public parks, schools, churches, a business district, a [[Fairfield Memorial Park|civic plaza]], and the location of the [[Tennessee Coal, Iron and Railroad Company]]'s new [[Fairfield Works]]. | The 6-foot by 4 1/2-foot model of the town, then under development, allowed the company to show investors and homebuyers the locations of specific building lots as well as the town's numerous amenities, including tree-lined boulevards, streetcar lines, public parks, schools, churches, a business district, a [[Fairfield Memorial Park|civic plaza]], and the location of the [[Tennessee Coal, Iron and Railroad Company]]'s new [[Fairfield Works]]. | ||
Latest revision as of 15:00, 23 March 2018
The Model of Corey was a promotional display depicting the planned city of Corey (now Fairfield) which was commissioned in 1910 by the Jemison Real Estate & Insurance Co. from Lorenz Models of Madison, Wisconsin.
The 6-foot by 4 1/2-foot model of the town, then under development, allowed the company to show investors and homebuyers the locations of specific building lots as well as the town's numerous amenities, including tree-lined boulevards, streetcar lines, public parks, schools, churches, a business district, a civic plaza, and the location of the Tennessee Coal, Iron and Railroad Company's new Fairfield Works.
E. H. J. Lorenz and five assistants spent six weeks constructing the model by hand over a reinforced steel backing plate. The terrain was built up with layers of paper and plaster of paris. Miniature buildings and trees were meticulously placed onto the carefully drafted plan of the city. Lorenz delivered the finished model to Jemison's Birmingham offices on May 27, 1910.
References
- "It Took Six Weeks for Lorenz to Build a Great, Thriving City." (May 28, 1910) The Birmingham News, rpt. in Jemison Magazine, Vol. 1, No. 2 (June 1910), p. 17, rpt. in Birmingham Historical Society (2011) The Jemison Magazine and the Selling of Birmingham, 1910-1914 ISBN 9780943994369
