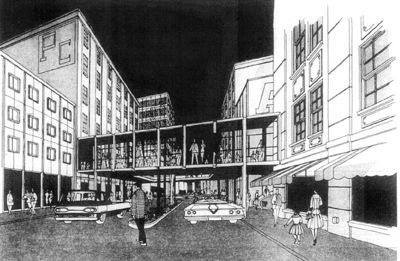Design for Progress
The Design for Progress was a development plan for downtown revitalization created in the early 1960s by the Birmingham Downtown Improvement Association and the Birmingham League of Architects. The plan was inspired by the city's newly-commissioned comprehensive plan prepared by Harland Bartholemew & Associates of Atlanta, Georgia. In particular, the Design for Progress elaborated on the Sky City proposals included in that plan.
The "Sky City" plan featured an expansive open-air promenade to be constructed above street level, enabling a "complete separation of pedestrian and vehicular traffic". The proposal, dubbed "Birmingham's jet-age heart-to-be", was intended to create a whole new real-estate market for vacant space above the ground floor in existing buildings. Most of the deck would be built of pre-cast sections supported on piers over existing alleys, with ornamental grills at openings. Some areas could be covered and air-conditioned depending on demand. Connections with the street would be provided by stairs and escalators at multiple "entrance foyers". Bartholomew calculated that the entire project would cost $2,806,000 in addition to required land acquisition, which could bring the total cost to $5-9 million. Their report concluded that the projected increase in property values and sales would more than justify the investment.
In 1962 the Downtown Improvement Association created "Operation New Birmingham" as a subsidiary committee and charged it with refining and implementing a broader master plan for structural and economic redevelopment of downtown. Harland Bartholemew & Associates was involved again, along with the Birmingham League of Architects in producing a more detailed plan, dubbed the "Design for Progress", which was unveiled in 1965.
The "Design for Progress" still featured plazas and bridges to create a continuous raised pedestrian level, segregated from street traffic below. It also called for a historically-themed entertainment district on Morris Avenue, partially realized as "Old Town Uptown", for planting rows of trees on 20th Street North, realized as "Birmingham Green", and for a major new multi-venue performing arts and convention center, realized as the Birmingham-Jefferson Civic Center in 1975.
Real estate developer William Engel put together a proposal for a $10 million federal office plaza project in the spirit of the Design for Progress. It would be located near the new Birmingham Post Office on the eastern end of downtown, and necessitated the demolition of the unused Birmingham Terminal Station. Though preservationists rallied to prevent the destruction of the landmark Beaux-Arts style station, the spirit of modernism prevailed. The office plaza project, however, was never realized.
While many elements of the Design for Progress never materialized, the plan was credited with triggering the development of several of Birmingham's tallest skyscrapers which were constructed in the downtown financial district in the 1970s and 1980s. Development of the AmSouth-Harbert Plaza in 1989 brought the first upscale indoor shopping mall and food court to downtown. It also housed Parisian, the last of the city's once plentiful major department stores to operate in the city center.
References
- White, Marjorie Longenecker (1977) Downtown Birmingham: Architectural and Historical Walking Tour Guide. Birmingham: Birmingham Historical Society.
