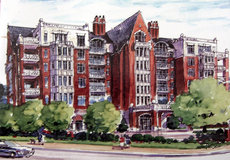Montelena: Difference between revisions
No edit summary |
No edit summary |
||
| Line 4: | Line 4: | ||
The 49-unit project was planned by [[Inkana Development]], represented by [[Slade Blackwell]] with [[Williams-Blackstock Architects]] creating the design. Inkana was partnering with Mazer in the development. It was originally proposed as a 57-unit, 11-story tower, but scaled back to 7 stories. Each unit would have had two-bedrooms and two baths, starting at 1,500 square feet and ranging in price from $550,000 to $1.3 million, with the largest penthouse going for $2 million. | The 49-unit project was planned by [[Inkana Development]], represented by [[Slade Blackwell]] with [[Williams-Blackstock Architects]] creating the design. Inkana was partnering with Mazer in the development. It was originally proposed as a 57-unit, 11-story tower, but scaled back to 7 stories. Each unit would have had two-bedrooms and two baths, starting at 1,500 square feet and ranging in price from $550,000 to $1.3 million, with the largest penthouse going for $2 million. | ||
[[B. L. Harbert International]] was set to begin construction in October [[2006]], but sales were disappointing and plans were put on hold. In January [[2007]] Inkana took down their signs and relocated their sales office from the site. Those who put contracts on condominium units | [[B. L. Harbert International]] was set to begin construction in October [[2006]], but sales were disappointing and plans were put on hold. In January [[2007]] Inkana took down their signs and relocated their sales office from the site. Those who put contracts on condominium units were released, and the Mazer family sold the property to [[Shannon-Waltchack Investment Real Estate]] in September [[2009]]. | ||
==References== | ==References== | ||
Revision as of 16:08, 19 September 2009
Montelena was a proposed $50 million, 7-story condominium development to be located on a 3.5-acre site owned by the Mazer family on Hollywood Boulevard in the Redmont neighborhood of Birmingham near Mountain Brook Village. The site, which overlooks Highway 280, is part of a narrow spur of Birmingham which includes Lane Park on the border between Homewood and Mountain Brook. The site was formerly occupied by PT's Sports Grill, Mexico Lindo restaurant, and the Coffee Shoppe.
The 49-unit project was planned by Inkana Development, represented by Slade Blackwell with Williams-Blackstock Architects creating the design. Inkana was partnering with Mazer in the development. It was originally proposed as a 57-unit, 11-story tower, but scaled back to 7 stories. Each unit would have had two-bedrooms and two baths, starting at 1,500 square feet and ranging in price from $550,000 to $1.3 million, with the largest penthouse going for $2 million.
B. L. Harbert International was set to begin construction in October 2006, but sales were disappointing and plans were put on hold. In January 2007 Inkana took down their signs and relocated their sales office from the site. Those who put contracts on condominium units were released, and the Mazer family sold the property to Shannon-Waltchack Investment Real Estate in September 2009.
References
- Coman, Victoria L (March 8, 2006) "Redmont condo-retail development nears last hurtle" [sic] Birmingham News.
- Wilkinson, Kaija (March 10, 2006) "Lofty prices." Birmingham Business Journal
- "Hollywood condos set to launch in October." (August 31, 2006) Birmingham News.
- McCauley, Charles R. (January 20, 2007) "Plans stall for luxury condos on U.S. 280." Birmingham News.
