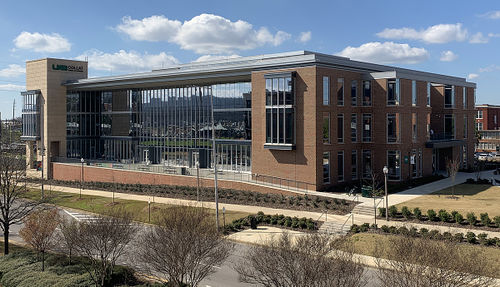UAB Collat School of Business building: Difference between revisions
No edit summary |
No edit summary |
||
| (9 intermediate revisions by 2 users not shown) | |||
| Line 1: | Line 1: | ||
The '''UAB Collat School of Business building''' is | [[Image:Collat_School_of_Business_building.jpg|right|thumb|500px|Collat School of Business building in 2019]] | ||
The '''UAB Collat School of Business building''' is the home for [[UAB]]'s [[UAB Collat School of Business|Collat School of Business]] and the [[Harbert Institute for Innovation|Bill L. Harbert Institute for Innovation and Entrepreneurship]]. | |||
The four-story, 109,000 square-foot building | The four-story, 109,000 square-foot building was constructed over [[UAB Parking Lot 15A]] on the north side of [[University Boulevard]] between [[12th Street South|12]] and [[13th Streets South]]. The building, designed by Robert A. M. Stern Architects of New York, along with [[Williams Blackstock Architects]], features brick on the east and west facades and glass curtain walls, shaded by deep overhangs, on the north and south. The building is designed to complement the nearby [[Hill Student Center]]. | ||
The interior | The interior features a three-story atrium along with numerous flexible spaces for team-based learning, presentations, projects and activities. The building houses a trading room, behavioral research laboratories, offices and study rooms. In addition to the School of Business and the Harbert IIE, the building will house UAB's [[UAB Center for Sales Leadership|Center for Sales Leadership]], the [[UAB Healthcare Leadership Academy|Healthcare Leadership Academy]], the [[Regions Institute for Financial Education]], and the [[Chad Thomas Hagwood Finance Lab]]. | ||
Development of the $37.5 million project was supported by major gifts from the [[Medical Properties Trust]], the [[Joy and Bill Harbert Foundation]], and [[Regions Bank]]. | Development of the $37.5 million project was supported by major gifts from the [[Medical Properties Trust]], the [[Joy and Bill Harbert Foundation]], [[Chad Hagwood]] and [[Regions Bank]]. Ground was broken for the building on [[December 9]], [[2016]]. The grand opening and ribbon-cutting ceremony took place on [[August 24]], [[2018]]. | ||
==References== | |||
* Patchen, Tyler (August 24, 2018) "UAB's new Collat School of Business officially opens." {{BBJ}} | |||
{{DEFAULTSORT:Collat School of Business building}} | |||
[[Category:UAB Collat School of Business|Building]] | |||
[[Category:UAB buildings]] | [[Category:UAB buildings]] | ||
[[Category:University Boulevard]] | [[Category:University Boulevard]] | ||
[[Category:2018 buildings]] | |||
Latest revision as of 13:49, 25 October 2022
The UAB Collat School of Business building is the home for UAB's Collat School of Business and the Bill L. Harbert Institute for Innovation and Entrepreneurship.
The four-story, 109,000 square-foot building was constructed over UAB Parking Lot 15A on the north side of University Boulevard between 12 and 13th Streets South. The building, designed by Robert A. M. Stern Architects of New York, along with Williams Blackstock Architects, features brick on the east and west facades and glass curtain walls, shaded by deep overhangs, on the north and south. The building is designed to complement the nearby Hill Student Center.
The interior features a three-story atrium along with numerous flexible spaces for team-based learning, presentations, projects and activities. The building houses a trading room, behavioral research laboratories, offices and study rooms. In addition to the School of Business and the Harbert IIE, the building will house UAB's Center for Sales Leadership, the Healthcare Leadership Academy, the Regions Institute for Financial Education, and the Chad Thomas Hagwood Finance Lab.
Development of the $37.5 million project was supported by major gifts from the Medical Properties Trust, the Joy and Bill Harbert Foundation, Chad Hagwood and Regions Bank. Ground was broken for the building on December 9, 2016. The grand opening and ribbon-cutting ceremony took place on August 24, 2018.
References
- Patchen, Tyler (August 24, 2018) "UAB's new Collat School of Business officially opens." Birmingham Business Journal
