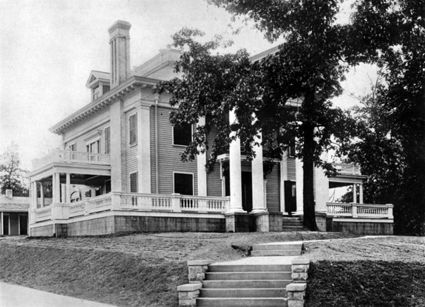William Rushton residence: Difference between revisions
No edit summary |
No edit summary |
||
| Line 1: | Line 1: | ||
[[Image:William Rushton residence.jpg|right|thumb|425px|William Rushton residence in 1908]] | [[Image:William Rushton residence.jpg|right|thumb|425px|William Rushton residence in 1908]] | ||
The '''William Rushton residence''' was a Greek Revival-style mansion built in [[1906]] for [[William Rushton | The '''William Rushton residence''' was a Greek Revival-style mansion built in [[1906]] for [[William Rushton Sr|William J. Rushton Sr]] at 2900 [[Highland Avenue]], on the northeast corner of the intersection with [[29th Street South|Iroquois Street]] ([[29th Street South]]). The rectangular 2-story house sat atop a broad terrace surrounded with a heavy wood balustrade. The front pediment was supported on four massive 2-story columns while the side porches were supported on smaller paired columns and had flat roof terraces above. | ||
Before the house was completed, a fire broke out, forcing most of the house to be rebuilt from the foundation. A carriage house and stable occupied the rear of the property. | Before the house was completed, a fire broke out, forcing most of the house to be rebuilt from the foundation. A carriage house and stable occupied the rear of the property. | ||
Revision as of 14:17, 4 August 2015
The William Rushton residence was a Greek Revival-style mansion built in 1906 for William J. Rushton Sr at 2900 Highland Avenue, on the northeast corner of the intersection with Iroquois Street (29th Street South). The rectangular 2-story house sat atop a broad terrace surrounded with a heavy wood balustrade. The front pediment was supported on four massive 2-story columns while the side porches were supported on smaller paired columns and had flat roof terraces above.
Before the house was completed, a fire broke out, forcing most of the house to be rebuilt from the foundation. A carriage house and stable occupied the rear of the property.
After Rushton's death in 1922 the family sold the house to John Crouch, who then sold it to D. M. Drennen, who passed it to his son Houston Drennen. Houston's widow Sue Drennen left the property to St Mary's on-the-Highlands Episcopal Church when she died. The house was subsequently torn down.
A postwar apartment building currently occupies the site. The stone stairs on the corner of Highland and 29th remain from the original 1906 construction.
References
- Alexander, Martha (June 28, 1961) "Old Highland-av mansions bow to progress" The Birmingham News - via Birmingham Public Library Digital Collections
- Dabney, Richard (2006) Birmingham's Highland Park. Images of America Series. Mount Pleasant, South Carolina: Arcadia Press. ISBN 9780738543437
